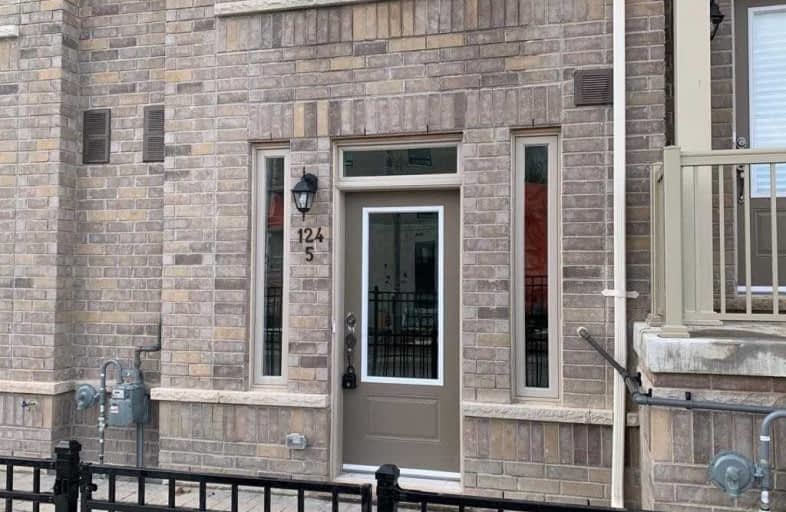Leased on Mar 23, 2020
Note: Property is not currently for sale or for rent.

-
Type: Condo Townhouse
-
Style: Stacked Townhse
-
Size: 600 sqft
-
Pets: Restrict
-
Lease Term: No Data
-
Possession: Immediate
-
All Inclusive: N
-
Age: No Data
-
Days on Site: 17 Days
-
Added: Mar 05, 2020 (2 weeks on market)
-
Updated:
-
Last Checked: 2 months ago
-
MLS®#: X4710460
-
Listed By: Homelife maple leaf realty ltd., brokerage
Brand New/Never Lived In Single Floor Premium Condo Living, Parking For 2 Vehicles (Garage & Driveway). Open Concept Great Room And Kitchen With Walk-Out To Patio. 9 Foot Ceilings, Garage To House Entry, Gated Interlock Patio For Bbqs In Summer, In Suite Laundry, Bright Windows For Natural Lighting, 1 Year Free Cable & Internet, Convenient East Guelph Location, 8 Min To University By Car Or Transit.
Extras
Stainless Steel Fridge, Stove, Dishwasher & Otr M/W Exhaust & Stackable Washer & Dryer. Central Air, Granite/Quartz Counters & Backsplash. Bright Open Concept Great Room With Lots Of Light, Upgraded Broadloom In Bedroom.
Property Details
Facts for 124-5 Watson Parkway North, Guelph
Status
Days on Market: 17
Last Status: Leased
Sold Date: Mar 23, 2020
Closed Date: Apr 11, 2020
Expiry Date: Sep 02, 2020
Sold Price: $1,700
Unavailable Date: Mar 23, 2020
Input Date: Mar 05, 2020
Prior LSC: Listing with no contract changes
Property
Status: Lease
Property Type: Condo Townhouse
Style: Stacked Townhse
Size (sq ft): 600
Area: Guelph
Community: Grange Hill East
Availability Date: Immediate
Inside
Bedrooms: 1
Bathrooms: 1
Kitchens: 1
Rooms: 3
Den/Family Room: No
Patio Terrace: Terr
Unit Exposure: East
Air Conditioning: Central Air
Fireplace: No
Laundry: Ensuite
Laundry Level: Main
Washrooms: 1
Utilities
Utilities Included: N
Building
Stories: 1
Basement: None
Heat Type: Forced Air
Heat Source: Gas
Exterior: Brick
Private Entrance: Y
Special Designation: Unknown
Parking
Parking Included: Yes
Garage Type: Built-In
Parking Designation: Exclusive
Parking Features: Private
Covered Parking Spaces: 1
Total Parking Spaces: 2
Garage: 1
Locker
Locker: None
Fees
Building Insurance Included: Yes
Cable Included: No
Central A/C Included: No
Common Elements Included: Yes
Heating Included: No
Hydro Included: No
Water Included: No
Highlights
Amenity: Bbqs Allowed
Amenity: Visitor Parking
Feature: Library
Feature: Public Transit
Land
Cross Street: Watson Parkway / Sta
Municipality District: Guelph
Condo
Condo Registry Office: TBD
Property Management: Mf Property Management
Rooms
Room details for 124-5 Watson Parkway North, Guelph
| Type | Dimensions | Description |
|---|---|---|
| Great Rm Ground | 4.52 x 3.05 | Laminate, Open Concept, W/O To Patio |
| Kitchen Ground | 3.43 x 1.83 | Laminate, Quartz Counter, Backsplash |
| Br Ground | 3.43 x 3.35 | Broadloom, Large Window, Closet |
| XXXXXXXX | XXX XX, XXXX |
XXXXXX XXX XXXX |
$X,XXX |
| XXX XX, XXXX |
XXXXXX XXX XXXX |
$X,XXX | |
| XXXXXXXX | XXX XX, XXXX |
XXXX XXX XXXX |
$XXX,XXX |
| XXX XX, XXXX |
XXXXXX XXX XXXX |
$XXX,XXX |
| XXXXXXXX XXXXXX | XXX XX, XXXX | $1,700 XXX XXXX |
| XXXXXXXX XXXXXX | XXX XX, XXXX | $1,700 XXX XXXX |
| XXXXXXXX XXXX | XXX XX, XXXX | $330,700 XXX XXXX |
| XXXXXXXX XXXXXX | XXX XX, XXXX | $330,700 XXX XXXX |

Ottawa Crescent Public School
Elementary: PublicJohn Galt Public School
Elementary: PublicWilliam C. Winegard Public School
Elementary: PublicSt John Catholic School
Elementary: CatholicKen Danby Public School
Elementary: PublicHoly Trinity Catholic School
Elementary: CatholicSt John Bosco Catholic School
Secondary: CatholicOur Lady of Lourdes Catholic School
Secondary: CatholicSt James Catholic School
Secondary: CatholicGuelph Collegiate and Vocational Institute
Secondary: PublicCentennial Collegiate and Vocational Institute
Secondary: PublicJohn F Ross Collegiate and Vocational Institute
Secondary: Public

