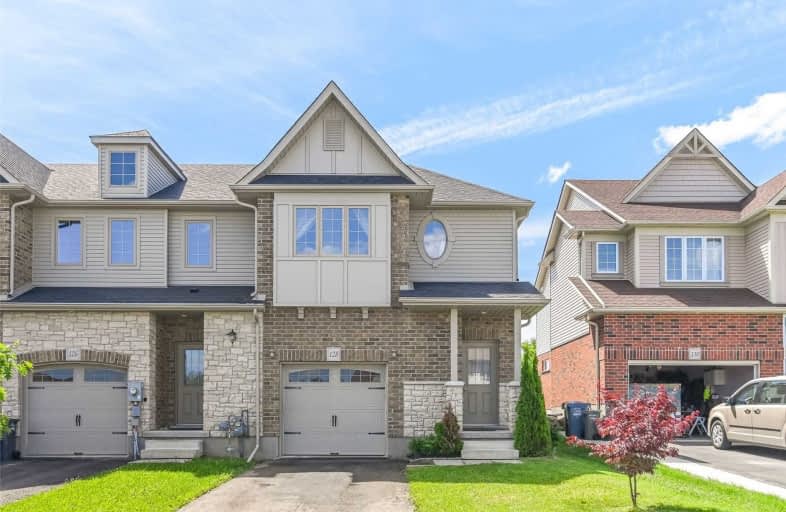Sold on Jun 22, 2020
Note: Property is not currently for sale or for rent.

-
Type: Att/Row/Twnhouse
-
Style: 2-Storey
-
Size: 1100 sqft
-
Lot Size: 27.57 x 222.5 Feet
-
Age: 6-15 years
-
Taxes: $3,582 per year
-
Days on Site: 7 Days
-
Added: Jun 15, 2020 (1 week on market)
-
Updated:
-
Last Checked: 3 months ago
-
MLS®#: X4795074
-
Listed By: Home group realty inc., brokerage
This Well Cared For 3 Bedroom End Unit Freehold Townhome Is Conveniently Located In The West End Of Guelph. This Home Features A Powder Room On The Main Floor, All Stainless Steel Appliances, Hardwood On The Stairs, Laminate In The Great Room, 2 Bedrooms And Hallway On The Upper Floor, Eat In Kitchen, A Great Room With A Walkout To The Large Rear Deck And The View Of The Enormous Backyard. Call Today To Book A Viewing!
Property Details
Facts for 128 Curzon Crescent, Guelph
Status
Days on Market: 7
Last Status: Sold
Sold Date: Jun 22, 2020
Closed Date: Aug 31, 2020
Expiry Date: Aug 28, 2020
Sold Price: $550,000
Unavailable Date: Jun 22, 2020
Input Date: Jun 16, 2020
Property
Status: Sale
Property Type: Att/Row/Twnhouse
Style: 2-Storey
Size (sq ft): 1100
Age: 6-15
Area: Guelph
Community: West Willow Woods
Availability Date: Flexible
Assessment Amount: $319,000
Assessment Year: 2020
Inside
Bedrooms: 3
Bathrooms: 3
Kitchens: 1
Rooms: 9
Den/Family Room: Yes
Air Conditioning: Central Air
Fireplace: No
Washrooms: 3
Building
Basement: Full
Basement 2: Unfinished
Heat Type: Forced Air
Heat Source: Gas
Exterior: Brick
Exterior: Stone
Water Supply: Municipal
Special Designation: Unknown
Parking
Driveway: Private
Garage Spaces: 1
Garage Type: Attached
Covered Parking Spaces: 2
Total Parking Spaces: 3
Fees
Tax Year: 2020
Tax Legal Description: See Supplements For Full Description
Taxes: $3,582
Highlights
Feature: Rec Centre
Feature: School
Land
Cross Street: Elmira/Tovell
Municipality District: Guelph
Fronting On: West
Pool: None
Sewer: Sewers
Lot Depth: 222.5 Feet
Lot Frontage: 27.57 Feet
Zoning: R1
Additional Media
- Virtual Tour: https://tours.visualadvantage.ca/ebef607f/nb/
Rooms
Room details for 128 Curzon Crescent, Guelph
| Type | Dimensions | Description |
|---|---|---|
| Kitchen Main | 2.44 x 3.43 | |
| Breakfast Main | 2.44 x 2.36 | |
| Great Rm Main | 3.28 x 5.64 | |
| Bathroom Main | - | 2 Pc Bath |
| Master 2nd | 4.67 x 4.50 | |
| Bathroom 2nd | - | 3 Pc Ensuite |
| Br 2nd | 3.81 x 2.82 | |
| Br 2nd | 3.00 x 2.82 | |
| Bathroom 2nd | - | 4 Pc Bath |
| XXXXXXXX | XXX XX, XXXX |
XXXX XXX XXXX |
$XXX,XXX |
| XXX XX, XXXX |
XXXXXX XXX XXXX |
$XXX,XXX |
| XXXXXXXX XXXX | XXX XX, XXXX | $550,000 XXX XXXX |
| XXXXXXXX XXXXXX | XXX XX, XXXX | $549,900 XXX XXXX |

Gateway Drive Public School
Elementary: PublicSt Francis of Assisi Catholic School
Elementary: CatholicSt Peter Catholic School
Elementary: CatholicWestwood Public School
Elementary: PublicTaylor Evans Public School
Elementary: PublicMitchell Woods Public School
Elementary: PublicSt John Bosco Catholic School
Secondary: CatholicCollege Heights Secondary School
Secondary: PublicOur Lady of Lourdes Catholic School
Secondary: CatholicGuelph Collegiate and Vocational Institute
Secondary: PublicCentennial Collegiate and Vocational Institute
Secondary: PublicJohn F Ross Collegiate and Vocational Institute
Secondary: Public

