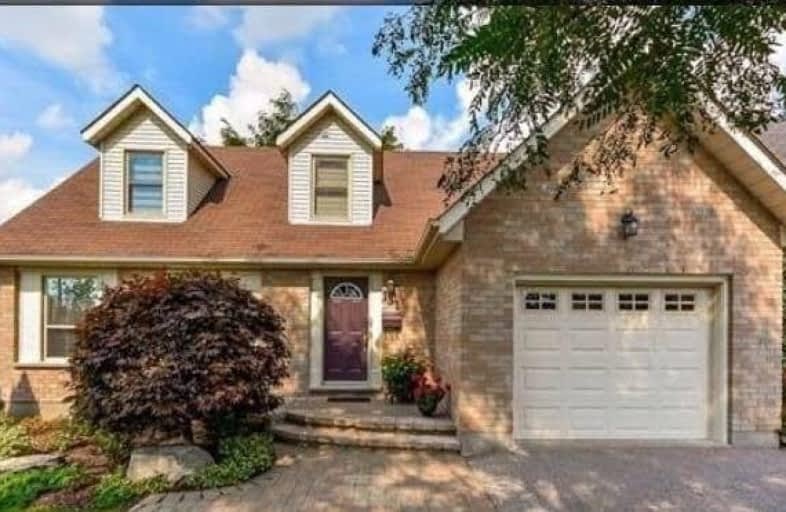Sold on Sep 13, 2016
Note: Property is not currently for sale or for rent.

-
Type: Detached
-
Style: 2-Storey
-
Lot Size: 51.54 x 107.56 Feet
-
Age: 31-50 years
-
Taxes: $3,798 per year
-
Days on Site: 6 Days
-
Added: Dec 19, 2024 (6 days on market)
-
Updated:
-
Last Checked: 2 months ago
-
MLS®#: X11214029
-
Listed By: Royal lepage royal city realty brokerage
PICTURE PERFECT! Lovely 4 bedroom family home in move-in condition located in Guelph's desired south end close to all amenities and the University. Updated kitchen, baths and basement plus new roofing on order. Professionally landscaped for easy maintenance. Relaxing, private back yard for your enjoyment. Driveway can park 4 small cars. Windows, 2002; Kitchen, 2013; Baths, 2015; Roofing, Oct. 2016. Open houses Saturday and Sunday, September 10 and 11, 2:00 to 4:00. Come take a look. You will not be disappointed!
Property Details
Facts for 131 Kortright Road West, Guelph
Status
Days on Market: 6
Last Status: Sold
Sold Date: Sep 13, 2016
Closed Date: Oct 07, 2016
Expiry Date: Nov 07, 2016
Sold Price: $475,000
Unavailable Date: Sep 13, 2016
Input Date: Sep 07, 2016
Prior LSC: Sold
Property
Status: Sale
Property Type: Detached
Style: 2-Storey
Age: 31-50
Area: Guelph
Community: Hanlon Creek
Availability Date: 30-59Days
Assessment Amount: $306,000
Assessment Year: 2016
Inside
Bedrooms: 4
Bathrooms: 2
Kitchens: 1
Rooms: 11
Air Conditioning: Other
Fireplace: Yes
Washrooms: 2
Building
Basement: Finished
Basement 2: Full
Heat Type: Baseboard
Heat Source: Wood
Exterior: Brick
Exterior: Vinyl Siding
Elevator: N
Green Verification Status: N
Water Supply Type: Unknown
Water Supply: Municipal
Special Designation: Unknown
Parking
Driveway: Other
Garage Spaces: 1
Garage Type: Attached
Covered Parking Spaces: 2
Total Parking Spaces: 3
Fees
Tax Year: 2016
Tax Legal Description: LOT 102, PLAN 707
Taxes: $3,798
Land
Cross Street: From Gordon St. on K
Municipality District: Guelph
Parcel Number: 712280149
Pool: None
Sewer: Sewers
Lot Depth: 107.56 Feet
Lot Frontage: 51.54 Feet
Acres: < .50
Zoning: R1B
Rooms
Room details for 131 Kortright Road West, Guelph
| Type | Dimensions | Description |
|---|---|---|
| Kitchen Main | 2.89 x 3.50 | |
| Dining Main | 1.82 x 3.50 | |
| Family Main | 3.50 x 3.70 | |
| Dining Main | 3.02 x 3.50 | |
| Living Main | 3.53 x 4.44 | |
| Prim Bdrm 2nd | 3.53 x 5.18 | |
| Br 2nd | 2.87 x 3.04 | |
| Br 2nd | 2.87 x 4.26 | |
| Br 2nd | 2.84 x 2.94 | |
| Bathroom 2nd | - | |
| Rec Bsmt | 3.37 x 6.88 | |
| Bathroom Bsmt | - |
| XXXXXXXX | XXX XX, XXXX |
XXXX XXX XXXX |
$XXX,XXX |
| XXX XX, XXXX |
XXXXXX XXX XXXX |
$XXX,XXX | |
| XXXXXXXX | XXX XX, XXXX |
XXXX XXX XXXX |
$XXX,XXX |
| XXX XX, XXXX |
XXXXXX XXX XXXX |
$XXX,XXX | |
| XXXXXXXX | XXX XX, XXXX |
XXXX XXX XXXX |
$XX,XXX |
| XXX XX, XXXX |
XXXXXX XXX XXXX |
$XX,XXX | |
| XXXXXXXX | XXX XX, XXXX |
XXXX XXX XXXX |
$XXX,XXX |
| XXX XX, XXXX |
XXXXXX XXX XXXX |
$XXX,XXX | |
| XXXXXXXX | XXX XX, XXXX |
XXXXXXX XXX XXXX |
|
| XXX XX, XXXX |
XXXXXX XXX XXXX |
$XXX,XXX | |
| XXXXXXXX | XXX XX, XXXX |
XXXX XXX XXXX |
$XXX,XXX |
| XXX XX, XXXX |
XXXXXX XXX XXXX |
$XXX,XXX | |
| XXXXXXXX | XXX XX, XXXX |
XXXX XXX XXXX |
$XXX,XXX |
| XXX XX, XXXX |
XXXXXX XXX XXXX |
$XXX,XXX |
| XXXXXXXX XXXX | XXX XX, XXXX | $580,000 XXX XXXX |
| XXXXXXXX XXXXXX | XXX XX, XXXX | $589,900 XXX XXXX |
| XXXXXXXX XXXX | XXX XX, XXXX | $475,000 XXX XXXX |
| XXXXXXXX XXXXXX | XXX XX, XXXX | $449,900 XXX XXXX |
| XXXXXXXX XXXX | XXX XX, XXXX | $83,700 XXX XXXX |
| XXXXXXXX XXXXXX | XXX XX, XXXX | $83,700 XXX XXXX |
| XXXXXXXX XXXX | XXX XX, XXXX | $134,000 XXX XXXX |
| XXXXXXXX XXXXXX | XXX XX, XXXX | $139,000 XXX XXXX |
| XXXXXXXX XXXXXXX | XXX XX, XXXX | XXX XXXX |
| XXXXXXXX XXXXXX | XXX XX, XXXX | $154,500 XXX XXXX |
| XXXXXXXX XXXX | XXX XX, XXXX | $150,000 XXX XXXX |
| XXXXXXXX XXXXXX | XXX XX, XXXX | $154,500 XXX XXXX |
| XXXXXXXX XXXX | XXX XX, XXXX | $660,000 XXX XXXX |
| XXXXXXXX XXXXXX | XXX XX, XXXX | $639,000 XXX XXXX |

Priory Park Public School
Elementary: PublicFred A Hamilton Public School
Elementary: PublicSt Michael Catholic School
Elementary: CatholicJean Little Public School
Elementary: PublicEcole Arbour Vista Public School
Elementary: PublicRickson Ridge Public School
Elementary: PublicDay School -Wellington Centre For ContEd
Secondary: PublicSt John Bosco Catholic School
Secondary: CatholicCollege Heights Secondary School
Secondary: PublicBishop Macdonell Catholic Secondary School
Secondary: CatholicSt James Catholic School
Secondary: CatholicCentennial Collegiate and Vocational Institute
Secondary: Public