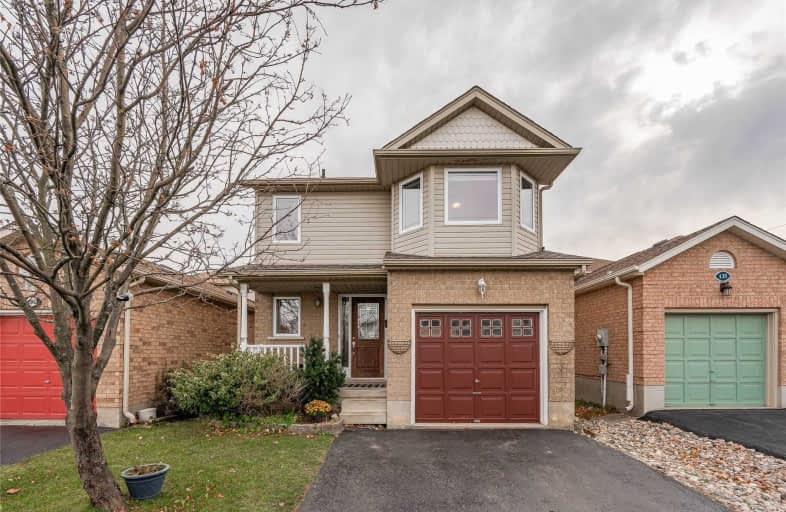Sold on Nov 09, 2020
Note: Property is not currently for sale or for rent.

-
Type: Detached
-
Style: 2-Storey
-
Size: 1100 sqft
-
Lot Size: 29.86 x 106.63 Feet
-
Age: 16-30 years
-
Taxes: $3,986 per year
-
Days on Site: 3 Days
-
Added: Nov 06, 2020 (3 days on market)
-
Updated:
-
Last Checked: 3 months ago
-
MLS®#: X4981386
-
Listed By: Home group realty inc., brokerage
Amazing Opportunity For A Detached Home In The South End Of Guelph! This Cute And Cozy Starter Home Has Everything The First Time Buyer Needs. 3 Bedrooms, 2 Baths (Plus A Rough In For Another), Finished Basement Rec Room, Attached Garage, Fenced Yard And Deck! Plus The Roof Was Re-Shingled In 2014, The Windows At The Front Of House Were Replaced In 2016 & New Carpet Was Installed On The Upper Level Just This Year. So Much Value Here, Don't Miss Out!
Extras
Included: Dishwasher, Dryer, Garage Door Opener, Range Hood, Refrigerator, Smoke Detector, Stove, Washer
Property Details
Facts for 133 Doyle Drive, Guelph
Status
Days on Market: 3
Last Status: Sold
Sold Date: Nov 09, 2020
Closed Date: Dec 28, 2020
Expiry Date: Feb 05, 2021
Sold Price: $650,000
Unavailable Date: Nov 09, 2020
Input Date: Nov 06, 2020
Prior LSC: Listing with no contract changes
Property
Status: Sale
Property Type: Detached
Style: 2-Storey
Size (sq ft): 1100
Age: 16-30
Area: Guelph
Community: Clairfields
Availability Date: 30-59 Days
Assessment Amount: $355,000
Assessment Year: 2020
Inside
Bedrooms: 3
Bathrooms: 2
Kitchens: 1
Rooms: 8
Den/Family Room: Yes
Air Conditioning: Central Air
Fireplace: No
Washrooms: 2
Building
Basement: Finished
Basement 2: Full
Heat Type: Forced Air
Heat Source: Gas
Exterior: Brick
Exterior: Vinyl Siding
Water Supply: Municipal
Special Designation: Unknown
Parking
Driveway: Pvt Double
Garage Spaces: 1
Garage Type: Attached
Covered Parking Spaces: 2
Total Parking Spaces: 3
Fees
Tax Year: 2020
Tax Legal Description: Lot 169 Plan61M7
Taxes: $3,986
Highlights
Feature: Public Trans
Feature: School
Land
Cross Street: Corner Of Doyle & Cl
Municipality District: Guelph
Fronting On: North
Pool: None
Sewer: Sewers
Lot Depth: 106.63 Feet
Lot Frontage: 29.86 Feet
Acres: < .50
Zoning: R1D
Additional Media
- Virtual Tour: https://unbranded.youriguide.com/133_doyle_dr_guelph_on
Rooms
Room details for 133 Doyle Drive, Guelph
| Type | Dimensions | Description |
|---|---|---|
| Dining Main | 2.79 x 4.12 | |
| Kitchen Main | 2.99 x 2.98 | |
| Living Main | 2.53 x 4.12 | |
| Bathroom Main | - | 2 Pc Bath |
| Bathroom 2nd | - | 4 Pc Bath |
| Br 2nd | 3.33 x 3.53 | |
| Br 2nd | 3.37 x 2.82 | |
| Master 2nd | 4.37 x 3.10 | |
| Rec Bsmt | 4.61 x 3.99 | |
| Utility Bsmt | 2.70 x 3.14 |
| XXXXXXXX | XXX XX, XXXX |
XXXX XXX XXXX |
$XXX,XXX |
| XXX XX, XXXX |
XXXXXX XXX XXXX |
$XXX,XXX |
| XXXXXXXX XXXX | XXX XX, XXXX | $650,000 XXX XXXX |
| XXXXXXXX XXXXXX | XXX XX, XXXX | $595,000 XXX XXXX |

St Paul Catholic School
Elementary: CatholicSt Michael Catholic School
Elementary: CatholicRickson Ridge Public School
Elementary: PublicSir Isaac Brock Public School
Elementary: PublicSt Ignatius of Loyola Catholic School
Elementary: CatholicWestminster Woods Public School
Elementary: PublicDay School -Wellington Centre For ContEd
Secondary: PublicSt John Bosco Catholic School
Secondary: CatholicCollege Heights Secondary School
Secondary: PublicBishop Macdonell Catholic Secondary School
Secondary: CatholicSt James Catholic School
Secondary: CatholicCentennial Collegiate and Vocational Institute
Secondary: Public

