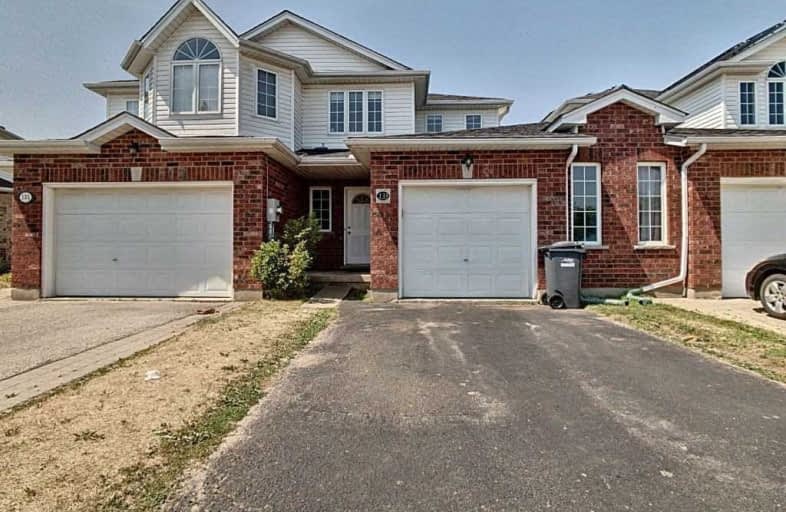Sold on Aug 12, 2020
Note: Property is not currently for sale or for rent.

-
Type: Link
-
Style: 2-Storey
-
Size: 1100 sqft
-
Lot Size: 22.62 x 118.76 Feet
-
Age: No Data
-
Taxes: $4,132 per year
-
Days on Site: 33 Days
-
Added: Jul 10, 2020 (1 month on market)
-
Updated:
-
Last Checked: 3 months ago
-
MLS®#: X4826276
-
Listed By: Purplebricks, brokerage
Freehold 2 Storey Townhouse Located In The South End Of Guelph A Highly Sought After Area! Features 3+1 Beds, 2.5 Baths, Open Concept Main Floor Eat-In-Kitchen With A Spacious Great Room With Sliders Leading To The Deck And Fenced Yard. The Second Floor Boasts Larger Master Bedroom, 4 Pc Bath, Partially Finished Basement Has 4th Bed And Office With 3 Pc Bath. Walking Distance To Schools And Local Amenities, 10 Mins University Of Guelph And 401.
Property Details
Facts for 133 Gosling Gardens, Guelph
Status
Days on Market: 33
Last Status: Sold
Sold Date: Aug 12, 2020
Closed Date: Oct 20, 2020
Expiry Date: Nov 09, 2020
Sold Price: $575,000
Unavailable Date: Aug 12, 2020
Input Date: Jul 10, 2020
Property
Status: Sale
Property Type: Link
Style: 2-Storey
Size (sq ft): 1100
Area: Guelph
Community: Clairfields
Availability Date: Flex
Inside
Bedrooms: 3
Bedrooms Plus: 1
Bathrooms: 3
Kitchens: 1
Rooms: 7
Den/Family Room: No
Air Conditioning: Central Air
Fireplace: No
Laundry Level: Lower
Central Vacuum: N
Washrooms: 3
Building
Basement: Finished
Heat Type: Forced Air
Heat Source: Gas
Exterior: Brick
Exterior: Vinyl Siding
Water Supply: Municipal
Special Designation: Unknown
Parking
Driveway: Private
Garage Spaces: 2
Garage Type: Attached
Covered Parking Spaces: 1
Total Parking Spaces: 2.5
Fees
Tax Year: 2020
Tax Legal Description: Part Block 159, Plan 61M39, Pt 4, 61R8697; Guelph
Taxes: $4,132
Land
Cross Street: Clairfields Drive We
Municipality District: Guelph
Fronting On: West
Pool: None
Sewer: Sewers
Lot Depth: 118.76 Feet
Lot Frontage: 22.62 Feet
Acres: < .50
Rooms
Room details for 133 Gosling Gardens, Guelph
| Type | Dimensions | Description |
|---|---|---|
| Kitchen Main | 4.24 x 5.31 | |
| Great Rm Main | 5.36 x 4.20 | |
| Master 2nd | 3.76 x 4.39 | |
| 2nd Br 2nd | 3.00 x 3.30 | |
| 3rd Br 2nd | 2.69 x 3.30 | |
| 4th Br Bsmt | 2.36 x 5.21 | |
| Office Bsmt | 2.59 x 3.99 |
| XXXXXXXX | XXX XX, XXXX |
XXXX XXX XXXX |
$XXX,XXX |
| XXX XX, XXXX |
XXXXXX XXX XXXX |
$XXX,XXX |
| XXXXXXXX XXXX | XXX XX, XXXX | $575,000 XXX XXXX |
| XXXXXXXX XXXXXX | XXX XX, XXXX | $579,900 XXX XXXX |

St Paul Catholic School
Elementary: CatholicEcole Arbour Vista Public School
Elementary: PublicRickson Ridge Public School
Elementary: PublicSir Isaac Brock Public School
Elementary: PublicSt Ignatius of Loyola Catholic School
Elementary: CatholicWestminster Woods Public School
Elementary: PublicDay School -Wellington Centre For ContEd
Secondary: PublicSt John Bosco Catholic School
Secondary: CatholicCollege Heights Secondary School
Secondary: PublicBishop Macdonell Catholic Secondary School
Secondary: CatholicSt James Catholic School
Secondary: CatholicCentennial Collegiate and Vocational Institute
Secondary: Public

