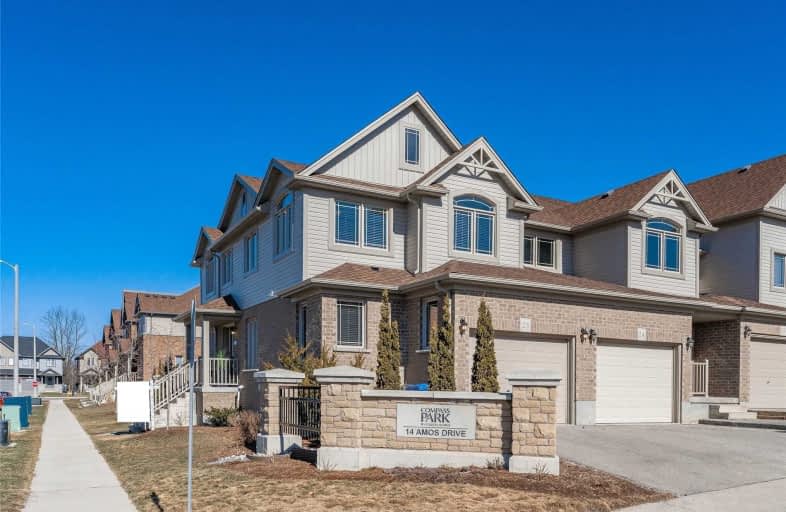Car-Dependent
- Most errands require a car.
Some Transit
- Most errands require a car.
Somewhat Bikeable
- Most errands require a car.

St Paul Catholic School
Elementary: CatholicEcole Arbour Vista Public School
Elementary: PublicRickson Ridge Public School
Elementary: PublicSir Isaac Brock Public School
Elementary: PublicSt Ignatius of Loyola Catholic School
Elementary: CatholicWestminster Woods Public School
Elementary: PublicDay School -Wellington Centre For ContEd
Secondary: PublicSt John Bosco Catholic School
Secondary: CatholicCollege Heights Secondary School
Secondary: PublicBishop Macdonell Catholic Secondary School
Secondary: CatholicSt James Catholic School
Secondary: CatholicCentennial Collegiate and Vocational Institute
Secondary: Public-
Borealis Grille & Bar
1388 Gordon Street, Guelph, ON N1L 1C8 1.03km -
Manhattans Pizza Bistro Music Club
951 Gordon Street, Guelph, ON N1G 4S1 1.83km -
State & Main Kitchen & Bar
79 Clair Road E, Unit 1, Guelph, ON N1L 0J7 2.1km
-
Cavan Coffee
1467 Gordon Street, Guelph, ON N1L 1C9 1.27km -
Centurion Coffee
1027 Gordon Street, Unit 10, Guelph, ON N1G 4X1 1.64km -
Tim Hortons
987 Gordon St, Guelph, ON N1G 4W3 1.72km
-
Zehrs
160 Kortright Road, Guelph, ON N1G 4W2 2.33km -
Royal City Pharmacy Ida
84 Gordon Street, Guelph, ON N1H 4H6 4.79km -
Pharmasave On Wyndham
45 Wyndham Street N, Guelph, ON N1H 4E4 5.4km
-
Borealis Grille & Bar
1388 Gordon Street, Guelph, ON N1L 1C8 1.03km -
Gordon Pizza and Wings
1219 Gordon Street, Guelph, ON N1L 0M9 1.11km -
Gordon Sushi House
1219 Gordon Street, Unit A, Guelph, ON N1L 1H2 1.11km
-
Stone Road Mall
435 Stone Road W, Guelph, ON N1G 2X6 3.79km -
Canadian Tire
127 Stone Road W, Guelph, ON N1G 5G4 3.11km -
Walmart
175 Stone Road W, Guelph, ON N1G 5L4 3.38km
-
Rowe Farms - Guelph
1027 Gordon Street, Guelph, ON N1G 4X1 1.52km -
Food Basics
3 Clair Road W, Guelph, ON N1L 0Z6 2.32km -
Zehrs
160 Kortright Road, Guelph, ON N1G 4W2 2.33km
-
LCBO
615 Scottsdale Drive, Guelph, ON N1G 3P4 3.96km -
Royal City Brewing
199 Victoria Road, Guelph, ON N1E 4.43km -
LCBO
830 Main St E, Milton, ON L9T 0J4 26.08km
-
Canadian Tire Gas+
615 Scottsdale Drive, Guelph, ON N1G 3P4 3.94km -
ESSO
138 College Ave W, Guelph, ON N1G 1S4 4.08km -
Milburn's
219 Brock Road N, Guelph, ON N1L 1G5 4.28km
-
The Book Shelf
41 Quebec Street, Guelph, ON N1H 2T1 5.5km -
The Bookshelf Cinema
41 Quebec Street, 2nd Floor, Guelph, ON N1H 2T1 5.49km -
Mustang Drive In
5012 Jones Baseline, Eden Mills, ON N0B 1P0 5.86km
-
Guelph Public Library
100 Norfolk Street, Guelph, ON N1H 4J6 5.7km -
Idea Exchange
Hespeler, 5 Tannery Street E, Cambridge, ON N3C 2C1 13.86km -
Idea Exchange
50 Saginaw Parkway, Cambridge, ON N1T 1W2 16.73km
-
Guelph General Hospital
115 Delhi Street, Guelph, ON N1E 4J4 6.37km -
Edinburgh Clinic
492 Edinburgh Road S, Guelph, ON N1G 4Z1 3.56km -
Homewood Health Centre
150 Delhi Street, Guelph, ON N1E 6K9 6.68km
-
Holland Crescent Park
ON 0.52km -
Orin Reid Park
ON 1.45km -
Hanlon Creek Park
505 Kortright Rd W, Guelph ON 3.12km
-
TD Canada Trust Branch and ATM
9 Clair Rd W, Guelph ON N1L 0A6 2.29km -
Meridian Credit Union ATM
2 Clair Rd E (Clair and Gordon), Guelph ON N1L 0G6 2.22km -
Scotiabank
15 Clair Rd W, Guelph ON N1L 0A6 2.42km
More about this building
View 14 Amos Drive, Guelph- 2 bath
- 3 bed
- 1400 sqft
47 LILY Lane, Guelph, Ontario • N1L 1E1 • Clairfields/Hanlon Business Park
- 4 bath
- 3 bed
- 1200 sqft
30 Arlington Crescent West, Guelph, Ontario • N1L 0K9 • Pineridge/Westminster Woods
- 4 bath
- 3 bed
- 1200 sqft
22-22 Arlington Crescent, Guelph, Ontario • N1L 0K9 • Pineridge/Westminster Woods
- 3 bath
- 3 bed
- 1200 sqft
45-920 Edinburgh Road South, Guelph, Ontario • N1G 5C5 • Kortright West
- 3 bath
- 3 bed
- 1200 sqft
04-920 Edinburgh Road South, Guelph, Ontario • N1G 5C5 • Hanlon Creek
- 3 bath
- 3 bed
- 1200 sqft
53-1055 Gordon Street, Guelph, Ontario • N1G 4X9 • Kortright Hills
- 4 bath
- 3 bed
- 1800 sqft
29-361 Arkell Road, Guelph, Ontario • N1L 1E5 • Pineridge/Westminster Woods














