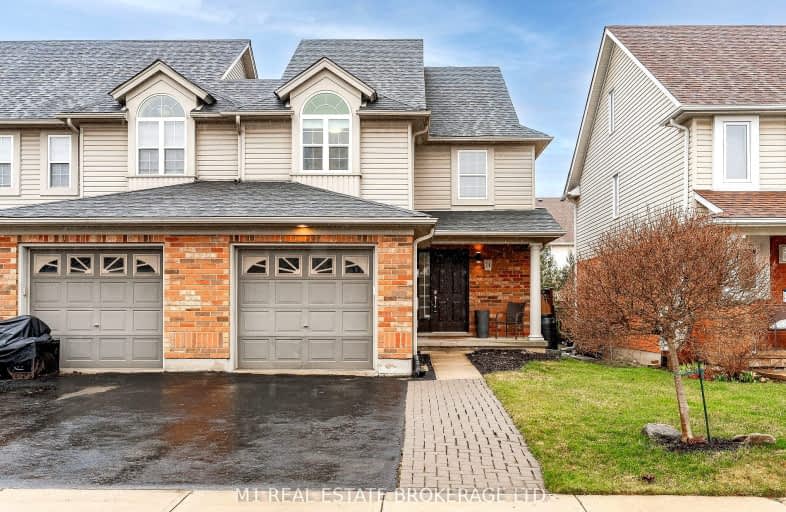Sold on Mar 23, 2011
Note: Property is not currently for sale or for rent.

-
Type: Link
-
Style: 2-Storey
-
Lot Size: 27 x 108 Acres
-
Age: 0-5 years
-
Taxes: $2,911 per year
-
Days on Site: 10 Days
-
Added: Dec 21, 2024 (1 week on market)
-
Updated:
-
Last Checked: 2 months ago
-
MLS®#: X11210545
-
Listed By: Re/max real estate centre inc, brokerage
Beautiful hardwood floors in the living room. Upgraded kitchen with ceramics and backsplash. The basement has been professionally finished with a bedroom, kitchen, and recreation room with a gas fire place. Upstairs the master is spacious as well as the 2 other rooms. An open concept office perfect for the computer. Outside your backyard has lovely perennial gardens and is fully fenced. Custom blinds are found throughout the home, as well as, numerous upgrades including; lighting, air conditioner, hardwood, ceramics, back splash facets, water softener, dishwasher, mirrors, & awing . This home has been immaculately maintained. Located in the Guelph's desirable South-End West Minister Woods, close to the 401 and all amenities. $15/mth West Minister Woods fee.
Property Details
Facts for 14 Darling Crescent, Guelph
Status
Days on Market: 10
Last Status: Sold
Sold Date: Mar 23, 2011
Closed Date: May 19, 2011
Expiry Date: Jun 14, 2011
Sold Price: $293,000
Unavailable Date: Mar 23, 2011
Input Date: Mar 14, 2011
Prior LSC: Sold
Property
Status: Sale
Property Type: Link
Style: 2-Storey
Age: 0-5
Area: Guelph
Availability Date: 60 days TBA
Assessment Amount: $221,500
Assessment Year: 2010
Inside
Bathrooms: 3
Kitchens: 1
Kitchens Plus: 1
Air Conditioning: Central Air
Fireplace: Yes
Washrooms: 3
Utilities
Electricity: Yes
Gas: Yes
Cable: Yes
Telephone: Yes
Building
Basement: Finished
Heat Type: Forced Air
Heat Source: Gas
Exterior: Brick Front
Exterior: Wood
Elevator: N
UFFI: No
Water Supply: Municipal
Special Designation: Unknown
Parking
Driveway: Other
Garage Spaces: 1
Garage Type: Attached
Total Parking Spaces: 1
Fees
Tax Year: 2011
Tax Legal Description: 61M65 PT BLK53 Being PT1 RP
Taxes: $2,911
Land
Cross Street: Goodwin Drive
Municipality District: Guelph
Pool: None
Sewer: Sewers
Lot Depth: 108 Acres
Lot Frontage: 27 Acres
Acres: < .50
Zoning: R1D-7
Rooms
Room details for 14 Darling Crescent, Guelph
| Type | Dimensions | Description |
|---|---|---|
| Living Bsmt | 3.53 x 5.94 | |
| Living Main | 3.53 x 6.01 | |
| Kitchen Bsmt | 1.77 x 2.61 | |
| Kitchen Main | 2.69 x 3.14 | |
| Prim Bdrm 2nd | 3.30 x 7.87 | |
| Bathroom Bsmt | - | |
| Bathroom Main | - | |
| Bathroom 2nd | - | |
| Br Bsmt | 2.81 x 2.97 | |
| Br 2nd | 2.76 x 3.40 | |
| Dining Main | 2.69 x 2.74 | |
| Office 2nd | 2.33 x 3.04 |
| XXXXXXXX | XXX XX, XXXX |
XXXX XXX XXXX |
$XXX,XXX |
| XXX XX, XXXX |
XXXXXX XXX XXXX |
$XXX,XXX | |
| XXXXXXXX | XXX XX, XXXX |
XXXX XXX XXXX |
$XXX,XXX |
| XXX XX, XXXX |
XXXXXX XXX XXXX |
$XXX,XXX |
| XXXXXXXX XXXX | XXX XX, XXXX | $450,500 XXX XXXX |
| XXXXXXXX XXXXXX | XXX XX, XXXX | $384,900 XXX XXXX |
| XXXXXXXX XXXX | XXX XX, XXXX | $792,000 XXX XXXX |
| XXXXXXXX XXXXXX | XXX XX, XXXX | $799,900 XXX XXXX |

St Paul Catholic School
Elementary: CatholicEcole Arbour Vista Public School
Elementary: PublicRickson Ridge Public School
Elementary: PublicSir Isaac Brock Public School
Elementary: PublicSt Ignatius of Loyola Catholic School
Elementary: CatholicWestminster Woods Public School
Elementary: PublicDay School -Wellington Centre For ContEd
Secondary: PublicSt John Bosco Catholic School
Secondary: CatholicCollege Heights Secondary School
Secondary: PublicBishop Macdonell Catholic Secondary School
Secondary: CatholicSt James Catholic School
Secondary: CatholicCentennial Collegiate and Vocational Institute
Secondary: Public