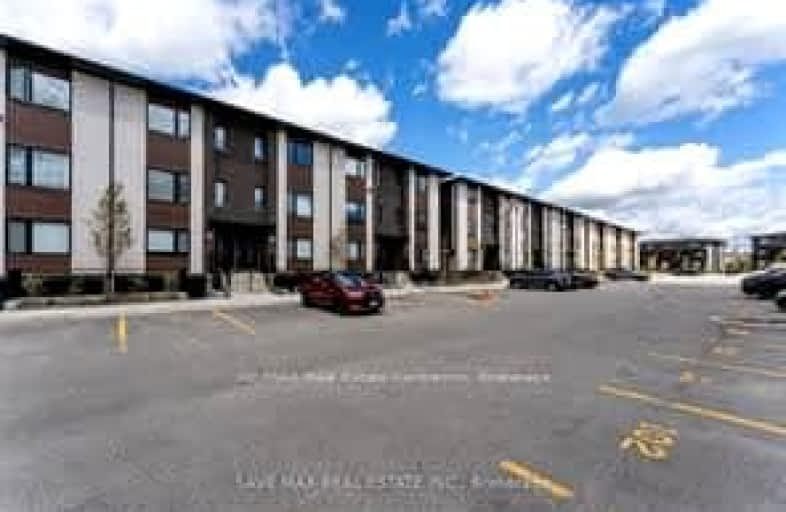Very Walkable
- Most errands can be accomplished on foot.
Some Transit
- Most errands require a car.
Bikeable
- Some errands can be accomplished on bike.

St Paul Catholic School
Elementary: CatholicEcole Arbour Vista Public School
Elementary: PublicRickson Ridge Public School
Elementary: PublicSir Isaac Brock Public School
Elementary: PublicSt Ignatius of Loyola Catholic School
Elementary: CatholicWestminster Woods Public School
Elementary: PublicDay School -Wellington Centre For ContEd
Secondary: PublicSt John Bosco Catholic School
Secondary: CatholicCollege Heights Secondary School
Secondary: PublicBishop Macdonell Catholic Secondary School
Secondary: CatholicSt James Catholic School
Secondary: CatholicCentennial Collegiate and Vocational Institute
Secondary: Public-
Shoeless Joe's Sports Grill - Guelph
5 Clair Road West, Unit 5, Guelph, ON N1L 0A6 0.44km -
St Louis Bar and Grill
202 Clair Road East, Guelph, ON N1L 0G6 0.49km -
The Keg Steakhouse + Bar
49 Clair Road E, Guelph, ON N1L 0J7 0.67km
-
Starbucks
11 Clair Road West, Guelph, ON N1L 1G1 0.53km -
Starbucks
24 Clair Road W, Guelph, ON N1L 0A6 0.59km -
Cavan Coffee
1467 Gordon Street, Guelph, ON N1L 1C9 0.8km
-
Orangetheory Fitness Guelph
84 Clair Road E, Guelph, ON N1N 1M7 0.72km -
GoodLife Fitness
101 Clair Road E, Guelph, ON N1L 1G6 0.79km -
Crossfit 1827
449 Laird Road, Unit 10, Guelph, ON N1G 4W1 1.22km
-
Zehrs
160 Kortright Road W, Guelph, ON N1G 4W2 2.33km -
Royal City Pharmacy Ida
84 Gordon Street, Guelph, ON N1H 4H6 5.75km -
Pharmasave On Wyndham
45 Wyndham Street N, Guelph, ON N1H 4E4 6.41km
-
Chuck's Roadhouse
174 Clair Road E, Guelph, ON N1L 1M3 0.98km -
Bento Sushi
124 Clair Road E, Guelph, ON N1L 0G6 0.84km -
South St. Burger
190 Clair Road E, Guelph, ON N1L 0G6 0.44km
-
Stone Road Mall
435 Stone Road W, Guelph, ON N1G 2X6 3.87km -
Canadian Tire
127 Stone Road W, Guelph, ON N1G 5G4 3.56km -
Walmart
175 Stone Road W, Guelph, ON N1G 5L4 3.77km
-
Food Basics
3 Clair Road W, Guelph, ON N1L 0Z6 0.44km -
Longos
24 Clair Road W, Guelph, ON N1L 0A6 0.71km -
Zehrs
160 Kortright Road W, Guelph, ON N1G 4W2 2.33km
-
LCBO
615 Scottsdale Drive, Guelph, ON N1G 3P4 3.77km -
Royal City Brewing
199 Victoria Road, Guelph, ON N1E 5.97km -
Winexpert Kitchener
645 Westmount Road E, Unit 2, Kitchener, ON N2E 3S3 26.46km
-
Milburn's
219 Brock Road N, Guelph, ON N1L 1G5 2.87km -
Canadian Tire Gas+
615 Scottsdale Drive, Guelph, ON N1G 3P4 3.81km -
ESSO
138 College Ave W, Guelph, ON N1G 1S4 4.45km
-
Pergola Commons Cinema
85 Clair Road E, Guelph, ON N1L 0J7 0.84km -
The Book Shelf
41 Quebec Street, Guelph, ON N1H 2T1 6.48km -
The Bookshelf Cinema
41 Quebec Street, 2nd Floor, Guelph, ON N1H 2T1 6.47km
-
Guelph Public Library
100 Norfolk Street, Guelph, ON N1H 4J6 6.65km -
Idea Exchange
Hespeler, 5 Tannery Street E, Cambridge, ON N3C 2C1 12.26km -
Idea Exchange
50 Saginaw Parkway, Cambridge, ON N1T 1W2 14.91km
-
Guelph General Hospital
115 Delhi Street, Guelph, ON N1E 4J4 7.53km -
Edinburgh Clinic
492 Edinburgh Road S, Guelph, ON N1G 4Z1 3.85km -
Homewood Health Centre
150 Delhi Street, Guelph, ON N1E 6K9 7.83km
- 4 bath
- 3 bed
- 1500 sqft
19 Jell Street, Guelph, Ontario • N1L 0R4 • Village By The Arboretum




