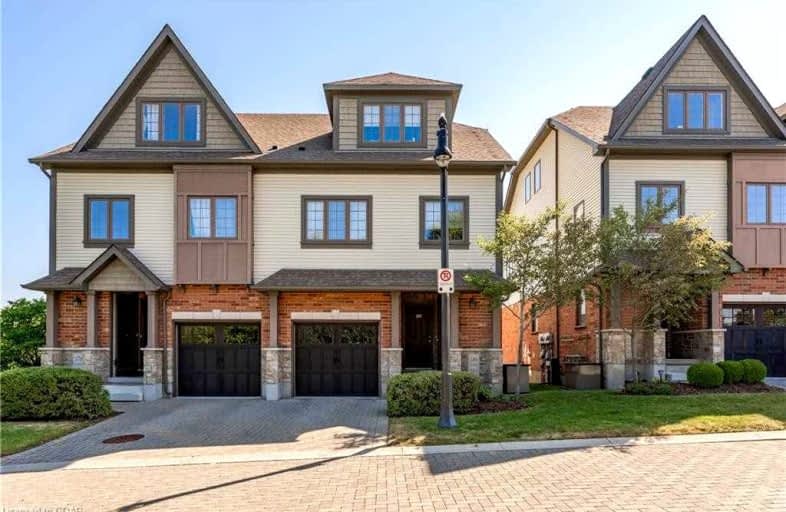Car-Dependent
- Almost all errands require a car.
22
/100
Some Transit
- Most errands require a car.
29
/100
Somewhat Bikeable
- Most errands require a car.
45
/100

Priory Park Public School
Elementary: Public
2.64 km
Mary Phelan Catholic School
Elementary: Catholic
1.90 km
Fred A Hamilton Public School
Elementary: Public
1.79 km
St Michael Catholic School
Elementary: Catholic
2.55 km
Jean Little Public School
Elementary: Public
2.47 km
Kortright Hills Public School
Elementary: Public
0.54 km
Day School -Wellington Centre For ContEd
Secondary: Public
3.40 km
St John Bosco Catholic School
Secondary: Catholic
5.21 km
College Heights Secondary School
Secondary: Public
2.76 km
Bishop Macdonell Catholic Secondary School
Secondary: Catholic
3.11 km
Guelph Collegiate and Vocational Institute
Secondary: Public
5.35 km
Centennial Collegiate and Vocational Institute
Secondary: Public
2.84 km
-
Mollison Park
Guelph ON 0.61km -
Hanlon Creek Park
505 Kortright Rd W, Guelph ON 1.37km -
Dovercliffe Park
ON 2.08km
-
Scotiabank
170 Kortright Rd W (Edinburgh & Kortright), Guelph ON N1G 4V7 2.13km -
BMO Bank of Montreal
Stone Rd E, Guelph ON 2.2km -
Scotiabank
15 Clair Rd W, Guelph ON N1L 0A6 3.5km
For Sale
2 Bedrooms
More about this building
View 146 DOWNEY Road, Guelph