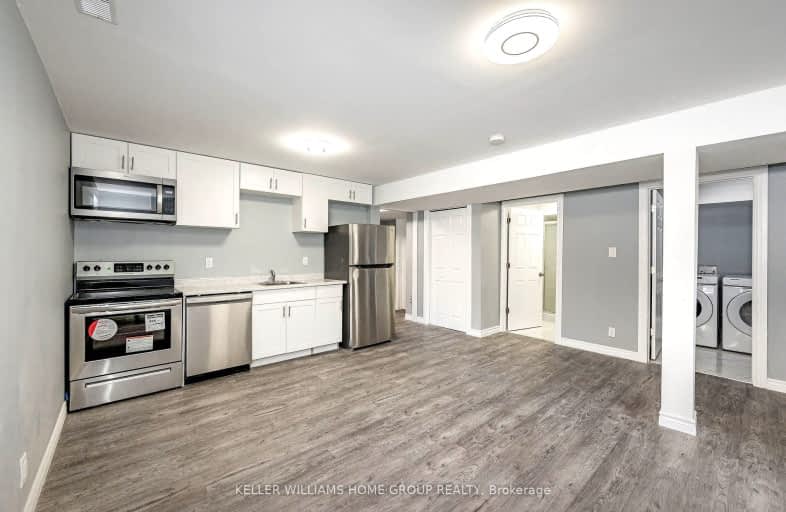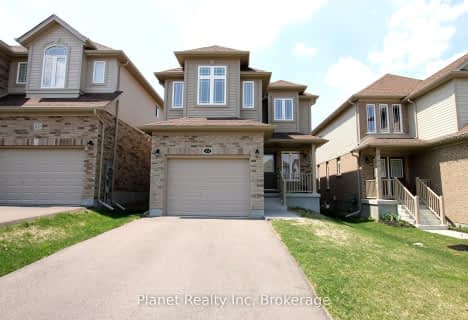Somewhat Walkable
- Some errands can be accomplished on foot.
57
/100
Some Transit
- Most errands require a car.
41
/100
Bikeable
- Some errands can be accomplished on bike.
58
/100

St Paul Catholic School
Elementary: Catholic
0.46 km
Ecole Arbour Vista Public School
Elementary: Public
3.14 km
Rickson Ridge Public School
Elementary: Public
2.58 km
Sir Isaac Brock Public School
Elementary: Public
1.45 km
St Ignatius of Loyola Catholic School
Elementary: Catholic
1.06 km
Westminster Woods Public School
Elementary: Public
0.35 km
Day School -Wellington Centre For ContEd
Secondary: Public
1.28 km
St John Bosco Catholic School
Secondary: Catholic
6.85 km
College Heights Secondary School
Secondary: Public
5.63 km
Bishop Macdonell Catholic Secondary School
Secondary: Catholic
1.76 km
St James Catholic School
Secondary: Catholic
7.17 km
Centennial Collegiate and Vocational Institute
Secondary: Public
5.50 km







