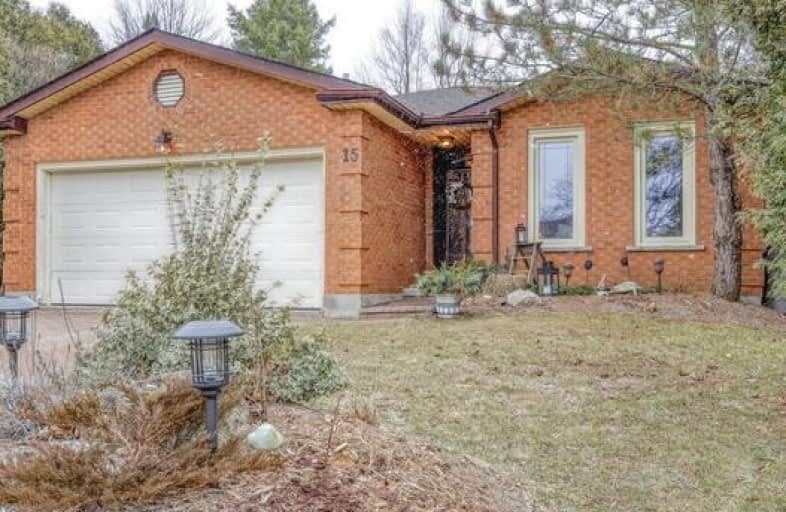Sold on May 06, 2011
Note: Property is not currently for sale or for rent.

-
Type: Detached
-
Style: Other
-
Lot Size: 35 x 107 Acres
-
Age: 31-50 years
-
Taxes: $3,475 per year
-
Days on Site: 11 Days
-
Added: Dec 21, 2024 (1 week on market)
-
Updated:
-
Last Checked: 2 months ago
-
MLS®#: X11268279
-
Listed By: Royal lepage royal city realty, brokerage
4 year new Paragon kitchen with black granite counter, backsplash and sink with built-in drain board. Spacious family room opens to deck and conservation. 4 BDRM home with double car garage at end of quiet court, great family room.
Property Details
Facts for 15 Brookhaven Court, Guelph
Status
Days on Market: 11
Last Status: Sold
Sold Date: May 06, 2011
Closed Date: Aug 02, 2011
Expiry Date: Oct 28, 2011
Sold Price: $429,900
Unavailable Date: May 06, 2011
Input Date: Apr 29, 2011
Prior LSC: Sold
Property
Status: Sale
Property Type: Detached
Style: Other
Age: 31-50
Area: Guelph
Community: Hanlon Creek
Availability Date: 90 days TBA
Assessment Amount: $264,500
Assessment Year: 2010
Inside
Bathrooms: 2
Kitchens: 1
Air Conditioning: Central Air
Fireplace: Yes
Washrooms: 2
Utilities
Electricity: Yes
Gas: Yes
Cable: Yes
Telephone: Yes
Building
Basement: Part Bsmt
Heat Type: Other
Heat Source: Gas
Exterior: Vinyl Siding
Exterior: Wood
Elevator: N
UFFI: No
Water Supply: Municipal
Special Designation: Unknown
Parking
Driveway: Other
Garage Spaces: 2
Garage Type: Attached
Total Parking Spaces: 2
Fees
Tax Year: 2010
Tax Legal Description: LOT 61 PLAN 704
Taxes: $3,475
Land
Cross Street: Kortright/Ironwood
Municipality District: Guelph
Parcel Number: 714900145
Pool: None
Sewer: Sewers
Lot Depth: 107 Acres
Lot Frontage: 35 Acres
Acres: < .50
Zoning: R1B
Rooms
Room details for 15 Brookhaven Court, Guelph
| Type | Dimensions | Description |
|---|---|---|
| Living Main | 3.45 x 4.57 | |
| Dining Main | 2.56 x 3.45 | |
| Kitchen Main | 2.64 x 3.98 | |
| Prim Bdrm 2nd | 3.27 x 4.64 | |
| Bathroom 2nd | - | |
| Bathroom | - | |
| Br 2nd | 3.30 x 3.04 | |
| Br 2nd | 2.74 x 2.84 | |
| Br | 3.78 x 2.56 | |
| Family | 4.47 x 5.33 | |
| Other Bsmt | 3.35 x 4.59 | |
| Laundry Bsmt | 2.43 x 4.87 |
| XXXXXXXX | XXX XX, XXXX |
XXXX XXX XXXX |
$XXX,XXX |
| XXX XX, XXXX |
XXXXXX XXX XXXX |
$XXX,XXX | |
| XXXXXXXX | XXX XX, XXXX |
XXXX XXX XXXX |
$XXX,XXX |
| XXX XX, XXXX |
XXXXXX XXX XXXX |
$XXX,XXX |
| XXXXXXXX XXXX | XXX XX, XXXX | $645,000 XXX XXXX |
| XXXXXXXX XXXXXX | XXX XX, XXXX | $669,900 XXX XXXX |
| XXXXXXXX XXXX | XXX XX, XXXX | $645,000 XXX XXXX |
| XXXXXXXX XXXXXX | XXX XX, XXXX | $669,900 XXX XXXX |

Priory Park Public School
Elementary: PublicFred A Hamilton Public School
Elementary: PublicSt Michael Catholic School
Elementary: CatholicJean Little Public School
Elementary: PublicRickson Ridge Public School
Elementary: PublicKortright Hills Public School
Elementary: PublicDay School -Wellington Centre For ContEd
Secondary: PublicSt John Bosco Catholic School
Secondary: CatholicCollege Heights Secondary School
Secondary: PublicBishop Macdonell Catholic Secondary School
Secondary: CatholicGuelph Collegiate and Vocational Institute
Secondary: PublicCentennial Collegiate and Vocational Institute
Secondary: Public