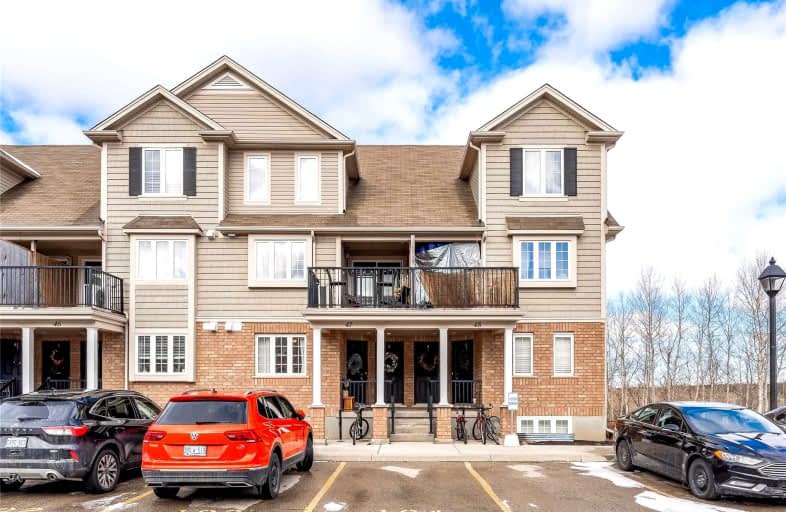Car-Dependent
- Most errands require a car.
Some Transit
- Most errands require a car.
Somewhat Bikeable
- Most errands require a car.

École élémentaire L'Odyssée
Elementary: PublicBrant Avenue Public School
Elementary: PublicHoly Rosary Catholic School
Elementary: CatholicSt Patrick Catholic School
Elementary: CatholicEdward Johnson Public School
Elementary: PublicWaverley Drive Public School
Elementary: PublicSt John Bosco Catholic School
Secondary: CatholicOur Lady of Lourdes Catholic School
Secondary: CatholicSt James Catholic School
Secondary: CatholicGuelph Collegiate and Vocational Institute
Secondary: PublicCentennial Collegiate and Vocational Institute
Secondary: PublicJohn F Ross Collegiate and Vocational Institute
Secondary: Public-
Sip Club
91 Wyndham Street N, Guelph, ON N1H 4E9 3.51km -
Kelseys Original Roadhouse
124 Woodlawn Rd, Guelph, ON N1H 1B2 3.51km -
The Wooly Pub
176 Woolwich Street, Guelph, ON N1H 3V5 3.75km
-
7-Eleven
585 Eramosa Rd, Guelph, ON N1E 2N4 1.65km -
Planet Bean Coffee
259 Grange Road E, Unit 2, Guelph, ON N1E 6R5 3.36km -
With the Grain
295 Woolwich Street, Guelph, ON N1H 3W4 3.48km
-
Shoppers Drug Mart
375 Eramosa Road, Guelph, ON N1E 2N1 2.37km -
Pharma Plus
666 Woolwich Street, Unit 140, Guelph, ON N1H 7G5 2.8km -
Eramosa Pharmacy
247 Eramosa Road, Guelph, ON N1E 2M5 2.85km
-
Helmand Kabab
486 Woodlawn Road E, Guelph, ON N1E 5J8 0.55km -
The Greek Flame
543 Speedvale Avenue E, Guelph, ON N1E 1P7 1.07km -
Italy Pizza
547 Speedvale Avenue E, Guelph, ON N1E 1P6 1.08km
-
Stone Road Mall
435 Stone Road W, Guelph, ON N1G 2X6 7.14km -
Canadian Tire
10 Woodlawn Road, Guelph, ON N1H 1G7 2.5km -
Walmart
11 Woodlawn Road W, Guelph, ON N1H 1G8 2.72km
-
Big Bear Foodmart
484 Woodlawn Road E, Guelph, ON N1E 1B9 0.61km -
Freshco
330 Speedvale Avenue E, Guelph, ON N1E 1N5 1.72km -
Food Basics
380 Eramosa Road, Guelph, ON N1E 6R2 2.27km
-
Royal City Brewing
199 Victoria Road, Guelph, ON N1E 4.1km -
LCBO
615 Scottsdale Drive, Guelph, ON N1G 3P4 7.62km -
LCBO
97 Parkside Drive W, Fergus, ON N1M 3M5 17.85km
-
7-Eleven
585 Eramosa Rd, Guelph, ON N1E 2N4 1.65km -
Woolwich Mobil
546 Woolwich Street, Guelph, ON N1H 3X7 2.99km -
Gas Bar
59 Woodlawn Road W, Guelph, ON N1H 1G8 3.01km
-
The Book Shelf
41 Quebec Street, Guelph, ON N1H 2T1 4.05km -
The Bookshelf Cinema
41 Quebec Street, 2nd Floor, Guelph, ON N1H 2T1 4.06km -
Galaxy Cinemas
485 Woodlawn Road W, Guelph, ON N1K 1E9 5.97km
-
Guelph Public Library
100 Norfolk Street, Guelph, ON N1H 4J6 3.99km -
Idea Exchange
Hespeler, 5 Tannery Street E, Cambridge, ON N3C 2C1 17.35km -
Idea Exchange
50 Saginaw Parkway, Cambridge, ON N1T 1W2 21.29km
-
Guelph General Hospital
115 Delhi Street, Guelph, ON N1E 4J4 2.87km -
Homewood Health Centre
150 Delhi Street, Guelph, ON N1E 6K9 2.7km -
Edinburgh Clinic
492 Edinburgh Road S, Guelph, ON N1G 4Z1 6.86km
-
Brant Park
Guelph ON 0.56km -
Eastview Community Park
Guelph ON 1.85km -
Riverside Park
Riverview Dr, Guelph ON 2.31km
-
Scotiabank
338 Speedvale Ave E (Speedvale & Stevenson), Guelph ON N1E 1N5 1.53km -
TD Canada Trust ATM
666 Woolwich St, Guelph ON N1H 7G5 2.81km -
CIBC
25 Victoria Rd N, Guelph ON N1E 5G6 3.29km
More about this building
View 15 Carere Crescent, Guelph