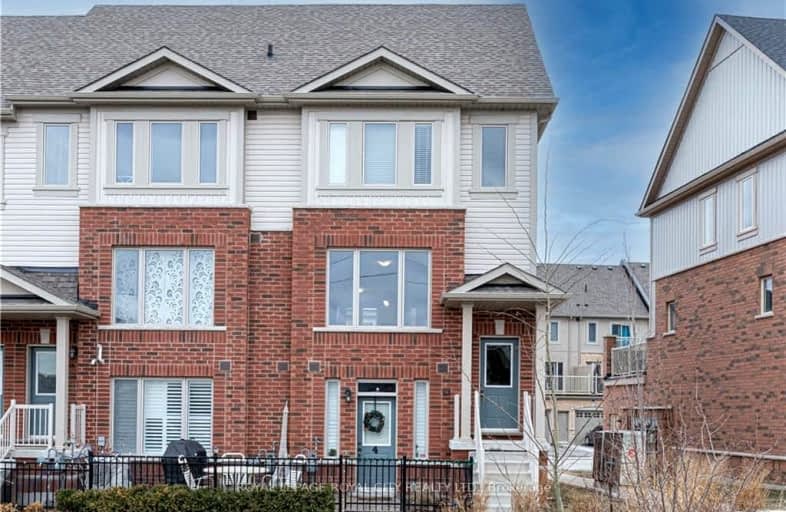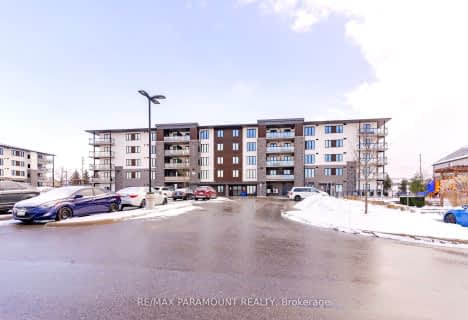Car-Dependent
- Almost all errands require a car.
Some Transit
- Most errands require a car.
Somewhat Bikeable
- Most errands require a car.

Sacred HeartCatholic School
Elementary: CatholicOttawa Crescent Public School
Elementary: PublicWilliam C. Winegard Public School
Elementary: PublicSt John Catholic School
Elementary: CatholicKen Danby Public School
Elementary: PublicHoly Trinity Catholic School
Elementary: CatholicDay School -Wellington Centre For ContEd
Secondary: PublicSt John Bosco Catholic School
Secondary: CatholicSt James Catholic School
Secondary: CatholicGuelph Collegiate and Vocational Institute
Secondary: PublicCentennial Collegiate and Vocational Institute
Secondary: PublicJohn F Ross Collegiate and Vocational Institute
Secondary: Public-
O’Connor Lane Park
Guelph ON 0.66km -
Morningcrest Park
Guelph ON 1.66km -
John F Ross Playground
Stephenson Rd (Eramosa Road), Guelph ON 2.95km
-
Scotiabank
585 Eramosa Rd, Guelph ON N1E 2N4 2.84km -
BMO Bank of Montreal
78 Wyndham St N, Guelph ON N1H 6L8 3.96km -
TD Bank Financial Group
34 Wyndham St N (Cork Street), Guelph ON N1H 4E5 3.97km
- 2 bath
- 3 bed
- 1200 sqft
202-108 Summit Ridge Drive, Guelph, Ontario • N1E 0P8 • Grange Hill East



