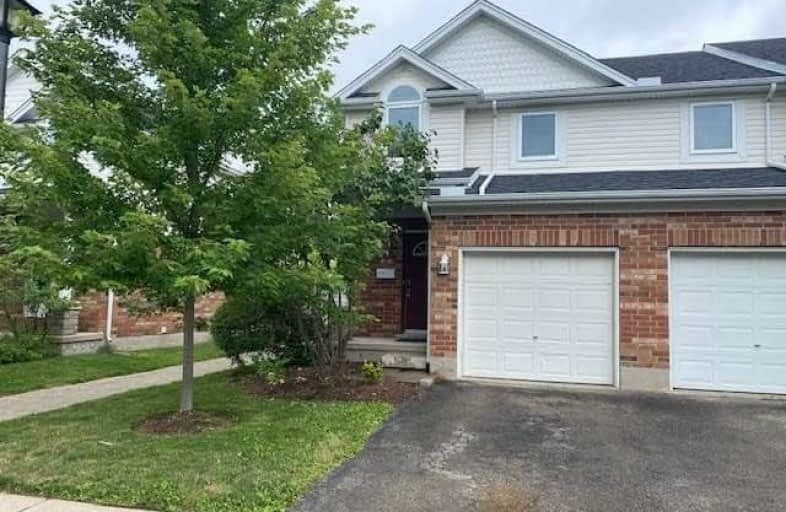Sold on Jan 22, 2010
Note: Property is not currently for sale or for rent.

-
Type: Condo Townhouse
-
Style: 2-Storey
-
Age: No Data
-
Taxes: $2,310 per year
-
Maintenance Fees: 185 /mo
-
Days on Site: 35 Days
-
Added: Dec 21, 2024 (1 month on market)
-
Updated:
-
Last Checked: 3 months ago
-
MLS®#: X11273701
-
Listed By: Paris realty inc.
Investment opportunity or just move on in. 3 plus 1 bedroom/2.5 bath, fully finished from top to bottom end unit. Better than new open concept with new laminate and carpet throughout. Located close to shopping, schools, transit. Just a gem!!! Move right in.
Property Details
Facts for 63-151 Clairfields Drive East, Guelph
Status
Days on Market: 35
Last Status: Sold
Sold Date: Jan 22, 2010
Closed Date: Feb 26, 2010
Expiry Date: Jun 30, 2010
Sold Price: $231,000
Unavailable Date: Jan 22, 2010
Input Date: Feb 04, 2010
Prior LSC: Sold
Property
Status: Sale
Property Type: Condo Townhouse
Style: 2-Storey
Area: Guelph
Community: Pine Ridge
Availability Date: 30 days TBA
Assessment Year: 2007
Inside
Bathrooms: 3
Kitchens: 1
Unit Exposure: North
Fireplace: No
Washrooms: 3
Building
Stories: Cal
Basement: Finished
Basement 2: Full
Heat Type: Forced Air
Heat Source: Gas
Exterior: Vinyl Siding
Exterior: Wood
Elevator: N
UFFI: No
Special Designation: Unknown
Parking
Garage Type: Attached
Parking Features: Private
Total Parking Spaces: 1
Garage: 1
Fees
Tax Year: 2007
Common Elements Included: Yes
Taxes: $2,310
Land
Cross Street: Gordon
Municipality District: Guelph
Zoning: RES
Condo
Condo Registry Office: Unkn
Property Management: Unknown
Rooms
Room details for 63-151 Clairfields Drive East, Guelph
| Type | Dimensions | Description |
|---|---|---|
| Living Main | 4.57 x 6.09 | |
| Kitchen Main | 3.04 x 6.09 | |
| Prim Bdrm 2nd | 3.04 x 4.57 | |
| Bathroom Bsmt | - | |
| Bathroom Main | - | |
| Bathroom 2nd | - | |
| Br Bsmt | 3.04 x 4.57 | |
| Br 2nd | 3.04 x 3.04 | |
| Br 2nd | 3.04 x 3.04 |
| XXXXXXXX | XXX XX, XXXX |
XXXX XXX XXXX |
$XXX,XXX |
| XXX XX, XXXX |
XXXXXX XXX XXXX |
$XXX,XXX | |
| XXXXXXXX | XXX XX, XXXX |
XXXXXXX XXX XXXX |
|
| XXX XX, XXXX |
XXXXXX XXX XXXX |
$X,XXX | |
| XXXXXXXX | XXX XX, XXXX |
XXXXXX XXX XXXX |
$X,XXX |
| XXX XX, XXXX |
XXXXXX XXX XXXX |
$X,XXX |
| XXXXXXXX XXXX | XXX XX, XXXX | $380,000 XXX XXXX |
| XXXXXXXX XXXXXX | XXX XX, XXXX | $319,900 XXX XXXX |
| XXXXXXXX XXXXXXX | XXX XX, XXXX | XXX XXXX |
| XXXXXXXX XXXXXX | XXX XX, XXXX | $3,400 XXX XXXX |
| XXXXXXXX XXXXXX | XXX XX, XXXX | $2,350 XXX XXXX |
| XXXXXXXX XXXXXX | XXX XX, XXXX | $2,350 XXX XXXX |

St Paul Catholic School
Elementary: CatholicEcole Arbour Vista Public School
Elementary: PublicRickson Ridge Public School
Elementary: PublicSir Isaac Brock Public School
Elementary: PublicSt Ignatius of Loyola Catholic School
Elementary: CatholicWestminster Woods Public School
Elementary: PublicDay School -Wellington Centre For ContEd
Secondary: PublicSt John Bosco Catholic School
Secondary: CatholicCollege Heights Secondary School
Secondary: PublicBishop Macdonell Catholic Secondary School
Secondary: CatholicSt James Catholic School
Secondary: CatholicCentennial Collegiate and Vocational Institute
Secondary: PublicMore about this building
View 151 Clairfields Drive East, Guelph