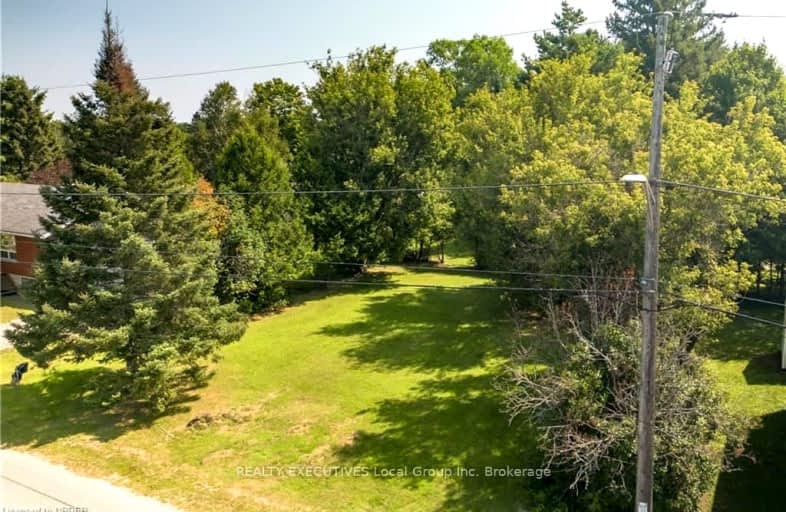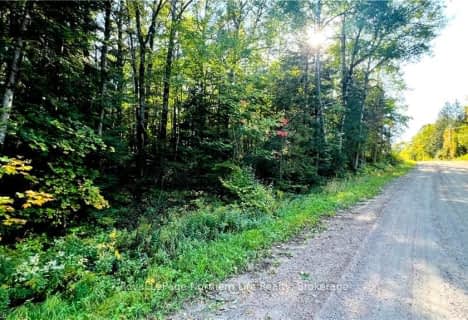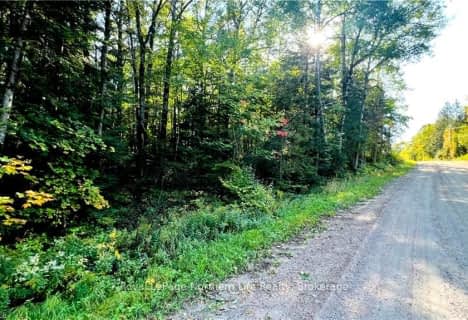Car-Dependent
- Most errands require a car.
45
/100
Somewhat Bikeable
- Most errands require a car.
41
/100

South Shore Education Centre
Elementary: Public
11.87 km
St Gregory Separate School
Elementary: Catholic
1.00 km
M T Davidson Public School
Elementary: Public
15.92 km
École séparée Saint-Thomas-D'Aquin
Elementary: Catholic
13.25 km
Mapleridge Public School
Elementary: Public
0.31 km
St Theresa School
Elementary: Catholic
17.34 km
École secondaire publique Odyssée
Secondary: Public
28.26 km
Almaguin Highlands Secondary School
Secondary: Public
26.60 km
West Ferris Secondary School
Secondary: Public
22.77 km
École secondaire catholique Algonquin
Secondary: Catholic
27.72 km
Chippewa Secondary School
Secondary: Public
26.84 km
St Joseph-Scollard Hall Secondary School
Secondary: Catholic
27.96 km






