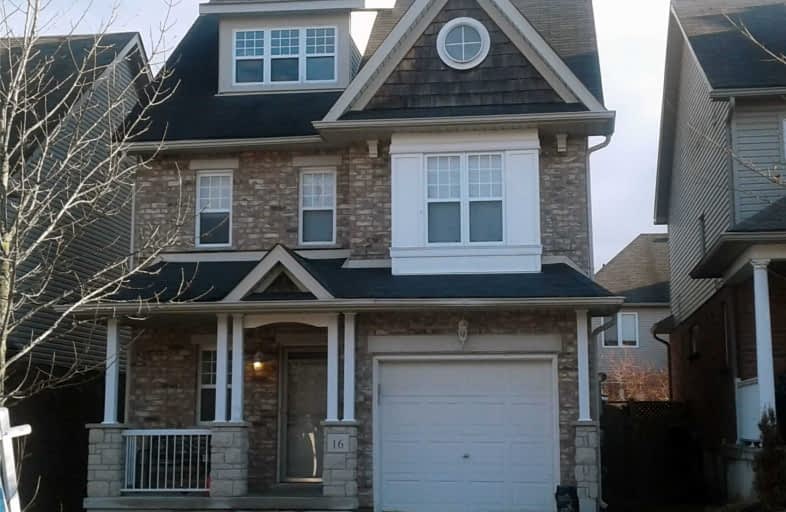Sold on Jul 13, 2011
Note: Property is not currently for sale or for rent.

-
Type: Detached
-
Style: 2 1/2 Storey
-
Lot Size: 30 x 103 Acres
-
Age: 0-5 years
-
Taxes: $3,857 per year
-
Days on Site: 35 Days
-
Added: Dec 21, 2024 (1 month on market)
-
Updated:
-
Last Checked: 3 months ago
-
MLS®#: X11267591
-
Listed By: Re/max real estate centre inc
With all the upgrades you could ever want...Beautiful ceramics, maple kitchen, marble backsplash, stunning charcoal hardwood, impressive 2-tier deck, stylish washrooms, fabulous loft, completely decorated, totally immaculate.
Property Details
Facts for 16 Truesdale Crescent, Guelph
Status
Days on Market: 35
Last Status: Sold
Sold Date: Jul 13, 2011
Closed Date: Sep 02, 2011
Expiry Date: Oct 30, 2011
Sold Price: $362,900
Unavailable Date: Jul 13, 2011
Input Date: Jun 08, 2011
Prior LSC: Sold
Property
Status: Sale
Property Type: Detached
Style: 2 1/2 Storey
Age: 0-5
Area: Guelph
Community: Hanlon Creek
Availability Date: 60 days TBA
Assessment Amount: $305,750
Assessment Year: 2011
Inside
Bathrooms: 3
Kitchens: 1
Air Conditioning: Central Air
Fireplace: No
Washrooms: 3
Building
Basement: Full
Basement 2: Unfinished
Heat Type: Forced Air
Heat Source: Gas
Exterior: Stone
Exterior: Wood
Elevator: N
UFFI: No
Water Supply: Municipal
Special Designation: Unknown
Parking
Driveway: Other
Garage Spaces: 1
Garage Type: Attached
Total Parking Spaces: 1
Fees
Tax Year: 2010
Tax Legal Description: LOT 8 PLAN 61M104
Taxes: $3,857
Land
Municipality District: Guelph
Fronting On: South
Pool: None
Sewer: Sewers
Lot Depth: 103 Acres
Lot Frontage: 30 Acres
Acres: < .50
Zoning: R1D
Rooms
Room details for 16 Truesdale Crescent, Guelph
| Type | Dimensions | Description |
|---|---|---|
| Living Main | 3.35 x 5.35 | |
| Dining Main | 3.04 x 3.40 | |
| Kitchen Main | 2.79 x 3.04 | |
| Prim Bdrm 2nd | 3.30 x 4.87 | |
| Bathroom Main | - | |
| Bathroom 2nd | - | |
| Bathroom 2nd | - | |
| Br 2nd | 3.40 x 3.50 | |
| Br 2nd | 3.17 x 3.68 | |
| Loft | 6.09 x 6.70 |
| XXXXXXXX | XXX XX, XXXX |
XXXX XXX XXXX |
$XXX,XXX |
| XXX XX, XXXX |
XXXXXX XXX XXXX |
$XXX,XXX |
| XXXXXXXX XXXX | XXX XX, XXXX | $615,000 XXX XXXX |
| XXXXXXXX XXXXXX | XXX XX, XXXX | $630,000 XXX XXXX |

Fred A Hamilton Public School
Elementary: PublicSt Paul Catholic School
Elementary: CatholicSt Michael Catholic School
Elementary: CatholicJean Little Public School
Elementary: PublicEcole Arbour Vista Public School
Elementary: PublicRickson Ridge Public School
Elementary: PublicDay School -Wellington Centre For ContEd
Secondary: PublicSt John Bosco Catholic School
Secondary: CatholicCollege Heights Secondary School
Secondary: PublicBishop Macdonell Catholic Secondary School
Secondary: CatholicSt James Catholic School
Secondary: CatholicCentennial Collegiate and Vocational Institute
Secondary: Public