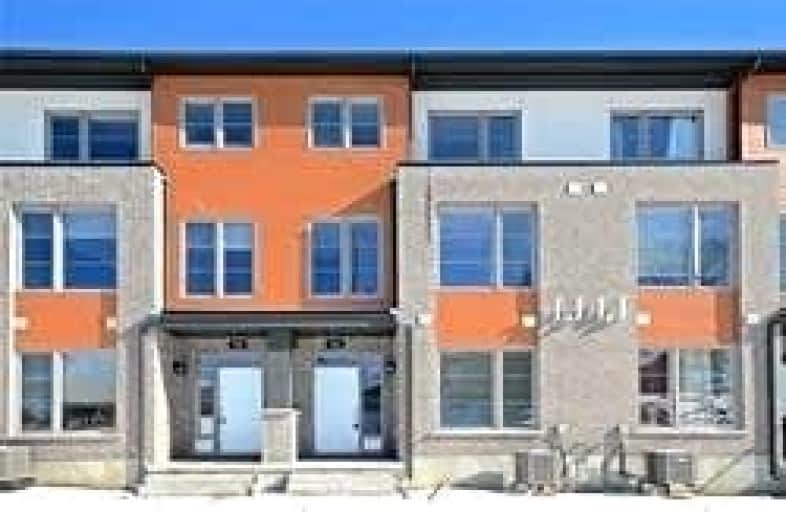Removed on Dec 09, 2022
Note: Property is not currently for sale or for rent.

-
Type: Condo Townhouse
-
Style: 3-Storey
-
Size: 1400 sqft
-
Pets: Restrict
-
Lease Term: No Data
-
Possession: No Data
-
All Inclusive: N
-
Age: 0-5 years
-
Days on Site: 45 Days
-
Added: Oct 25, 2022 (1 month on market)
-
Updated:
-
Last Checked: 3 months ago
-
MLS®#: X5805369
-
Listed By: Dream home realty inc., brokerage
This Is A Less One Year Lease, The Term Will Be Available Dec 15th Till 08.15.2023. One Year Old , Beautiful 3 Storey-Townhome! Naturally Sunlit Open Concept Layout! Main Floor Offers A 1 Bdrm With Washroom And Laundry Room. The Second Floor Features 9 Ft Ceilings, Pot Lights, Laminate Throughout, Kitchen W Quartz Countertops & Stainless Steel Appliances W Walk-Out To Balcony From Dining Room. Third Floor Master Bdrm W Ensuite, W/I Closet, W/O Balcony & Second Bdrm W Easy Access To Washroom On Third Floor. Minutes From The D/T Core.
Extras
Fridge, Stove, Dishwasher, Microwave, Washer, Dryer And All Elf's
Property Details
Facts for 35-166 Huron Street, Guelph
Status
Days on Market: 45
Last Status: Terminated
Sold Date: Jun 22, 2025
Closed Date: Nov 30, -0001
Expiry Date: Jan 31, 2023
Unavailable Date: Dec 09, 2022
Input Date: Oct 25, 2022
Prior LSC: Suspended
Property
Status: Lease
Property Type: Condo Townhouse
Style: 3-Storey
Size (sq ft): 1400
Age: 0-5
Area: Guelph
Community: Two Rivers
Inside
Bedrooms: 3
Bathrooms: 4
Kitchens: 1
Rooms: 6
Den/Family Room: No
Patio Terrace: Encl
Unit Exposure: South West
Air Conditioning: Central Air
Fireplace: No
Laundry: Ensuite
Laundry Level: Main
Central Vacuum: N
Washrooms: 4
Utilities
Utilities Included: N
Building
Basement: None
Heat Type: Forced Air
Heat Source: Gas
Exterior: Alum Siding
Exterior: Brick
Elevator: N
Private Entrance: Y
Special Designation: Unknown
Parking
Parking Included: Yes
Garage Type: Built-In
Parking Designation: Owned
Parking Features: Private
Covered Parking Spaces: 1
Total Parking Spaces: 1
Garage: 1
Locker
Locker: None
Fees
Building Insurance Included: Yes
Cable Included: No
Central A/C Included: No
Common Elements Included: Yes
Heating Included: No
Hydro Included: No
Water Included: No
Highlights
Feature: Park
Feature: Place Of Worship
Feature: School
Land
Cross Street: Ontario/York St To H
Municipality District: Guelph
Condo
Condo Registry Office: WSCP
Condo Corp#: 276
Property Management: Duka Property Management
Rooms
Room details for 35-166 Huron Street, Guelph
| Type | Dimensions | Description |
|---|---|---|
| Living 2nd | 4.24 x 4.27 | Pot Lights, Laminate, Window |
| Kitchen 2nd | 3.66 x 3.05 | Stainless Steel Appl, Quartz Counter, Laminate |
| Dining 2nd | 2.74 x 2.21 | Combined W/Kitchen, Pot Lights, W/O To Balcony |
| Prim Bdrm 3rd | 3.66 x 3.05 | Ensuite Bath, Laminate, Closet |
| Br 3rd | 3.05 x 3.05 | Laminate, Window, Closet |
| Br Main | 2.74 x 2.92 | Laminate, Window |
| XXXXXXXX | XXX XX, XXXX |
XXXXXX XXX XXXX |
$X,XXX |
| XXX XX, XXXX |
XXXXXX XXX XXXX |
$X,XXX | |
| XXXXXXXX | XXX XX, XXXX |
XXXXXXX XXX XXXX |
|
| XXX XX, XXXX |
XXXXXX XXX XXXX |
$X,XXX | |
| XXXXXXXX | XXX XX, XXXX |
XXXXXX XXX XXXX |
$X,XXX |
| XXX XX, XXXX |
XXXXXX XXX XXXX |
$X,XXX | |
| XXXXXXXX | XXX XX, XXXX |
XXXX XXX XXXX |
$XXX,XXX |
| XXX XX, XXXX |
XXXXXX XXX XXXX |
$XXX,XXX |
| XXXXXXXX XXXXXX | XXX XX, XXXX | $2,850 XXX XXXX |
| XXXXXXXX XXXXXX | XXX XX, XXXX | $2,850 XXX XXXX |
| XXXXXXXX XXXXXXX | XXX XX, XXXX | XXX XXXX |
| XXXXXXXX XXXXXX | XXX XX, XXXX | $2,650 XXX XXXX |
| XXXXXXXX XXXXXX | XXX XX, XXXX | $2,600 XXX XXXX |
| XXXXXXXX XXXXXX | XXX XX, XXXX | $2,600 XXX XXXX |
| XXXXXXXX XXXX | XXX XX, XXXX | $891,000 XXX XXXX |
| XXXXXXXX XXXXXX | XXX XX, XXXX | $699,999 XXX XXXX |

Sacred HeartCatholic School
Elementary: CatholicEcole Guelph Lake Public School
Elementary: PublicJohn Galt Public School
Elementary: PublicEcole King George Public School
Elementary: PublicSt John Catholic School
Elementary: CatholicJohn McCrae Public School
Elementary: PublicSt John Bosco Catholic School
Secondary: CatholicCollege Heights Secondary School
Secondary: PublicSt James Catholic School
Secondary: CatholicGuelph Collegiate and Vocational Institute
Secondary: PublicCentennial Collegiate and Vocational Institute
Secondary: PublicJohn F Ross Collegiate and Vocational Institute
Secondary: Public

