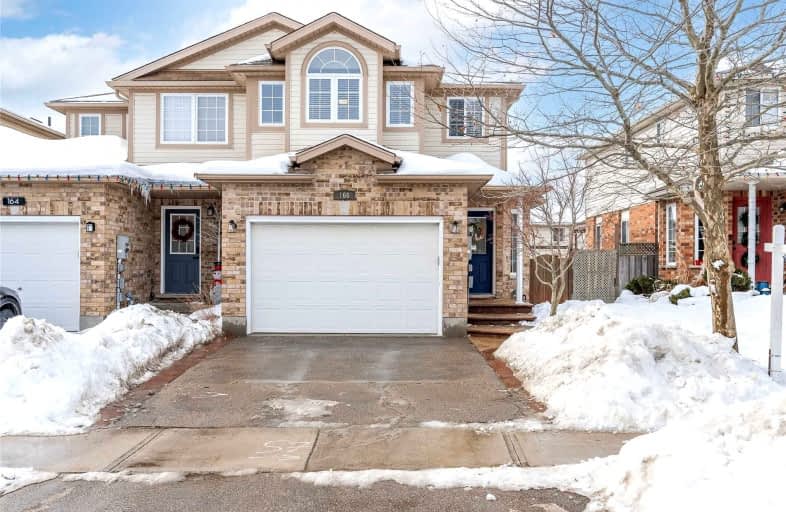
Ottawa Crescent Public School
Elementary: Public
2.50 km
John Galt Public School
Elementary: Public
2.95 km
William C. Winegard Public School
Elementary: Public
1.43 km
St John Catholic School
Elementary: Catholic
2.19 km
Ken Danby Public School
Elementary: Public
0.71 km
Holy Trinity Catholic School
Elementary: Catholic
0.80 km
St John Bosco Catholic School
Secondary: Catholic
4.50 km
Our Lady of Lourdes Catholic School
Secondary: Catholic
5.02 km
St James Catholic School
Secondary: Catholic
2.20 km
Guelph Collegiate and Vocational Institute
Secondary: Public
4.94 km
Centennial Collegiate and Vocational Institute
Secondary: Public
6.51 km
John F Ross Collegiate and Vocational Institute
Secondary: Public
2.71 km







