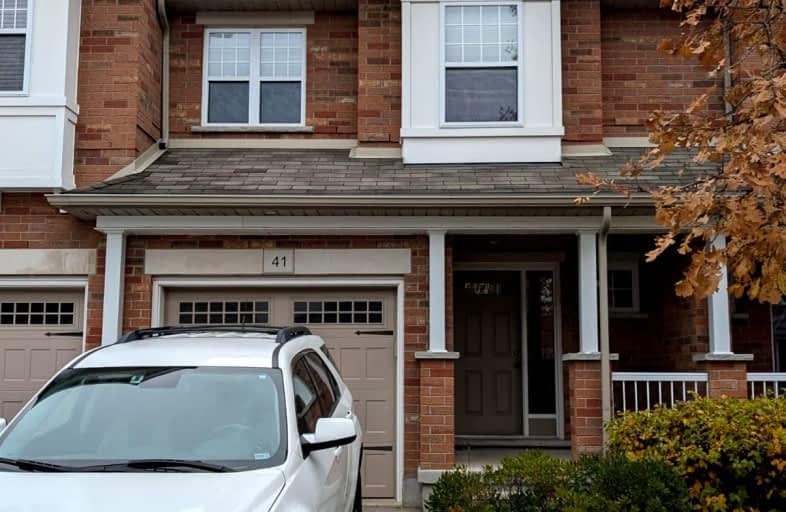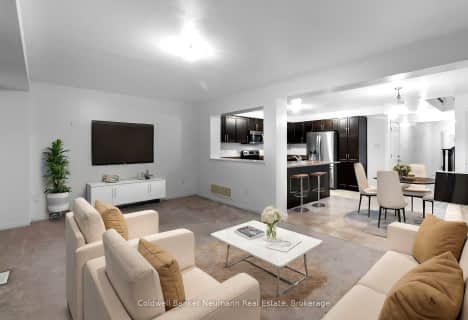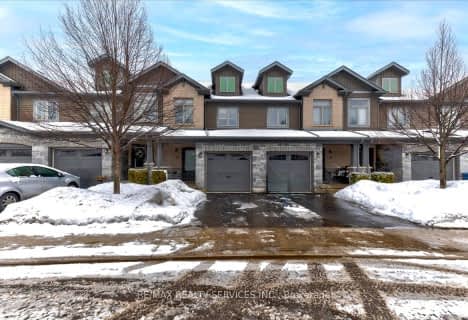Car-Dependent
- Most errands require a car.
Some Transit
- Most errands require a car.
Bikeable
- Some errands can be accomplished on bike.

St Paul Catholic School
Elementary: CatholicEcole Arbour Vista Public School
Elementary: PublicRickson Ridge Public School
Elementary: PublicSir Isaac Brock Public School
Elementary: PublicSt Ignatius of Loyola Catholic School
Elementary: CatholicWestminster Woods Public School
Elementary: PublicDay School -Wellington Centre For ContEd
Secondary: PublicSt John Bosco Catholic School
Secondary: CatholicCollege Heights Secondary School
Secondary: PublicBishop Macdonell Catholic Secondary School
Secondary: CatholicSt James Catholic School
Secondary: CatholicCentennial Collegiate and Vocational Institute
Secondary: Public-
Orin Reid Park
ON 1.28km -
Hanlon Creek Park
505 Kortright Rd W, Guelph ON 2.9km -
Dovercliffe Park
ON 4.88km
-
TD Bank Financial Group
9 Clair Rd W (Clair & Gordon), Guelph ON N1L 0A6 1.99km -
TD Canada Trust ATM
9 Clair Rd W, Guelph ON N1L 0A6 1.99km -
Scotiabank
170 Kortright Rd W (Edinburgh & Kortright), Guelph ON N1G 4V7 2.24km
More about this building
View 167 Arkell Road, Guelph- 3 bath
- 3 bed
- 1600 sqft
107-1035 Victoria Road South, Guelph, Ontario • N1L 0H5 • Kortright East
- 3 bath
- 3 bed
- 1200 sqft
04-30 Vaughan Street, Guelph, Ontario • N1G 0B6 • Clairfields/Hanlon Business Park
- 4 bath
- 3 bed
- 1200 sqft
22-22 Arlington Crescent, Guelph, Ontario • N1L 0K9 • Pineridge/Westminster Woods





