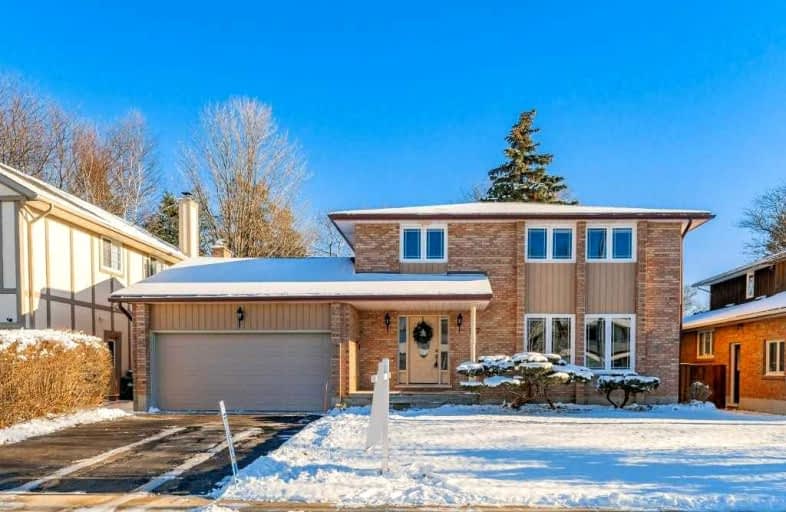
Priory Park Public School
Elementary: Public
2.17 km
Fred A Hamilton Public School
Elementary: Public
1.90 km
St Michael Catholic School
Elementary: Catholic
0.88 km
Jean Little Public School
Elementary: Public
1.07 km
Ecole Arbour Vista Public School
Elementary: Public
1.20 km
Rickson Ridge Public School
Elementary: Public
1.26 km
Day School -Wellington Centre For ContEd
Secondary: Public
2.08 km
St John Bosco Catholic School
Secondary: Catholic
3.55 km
College Heights Secondary School
Secondary: Public
2.82 km
Bishop Macdonell Catholic Secondary School
Secondary: Catholic
3.66 km
St James Catholic School
Secondary: Catholic
4.16 km
Centennial Collegiate and Vocational Institute
Secondary: Public
2.62 km
