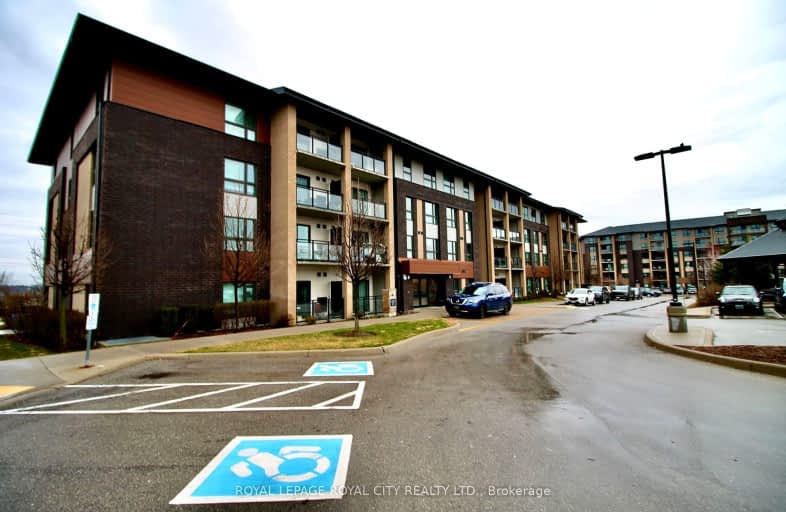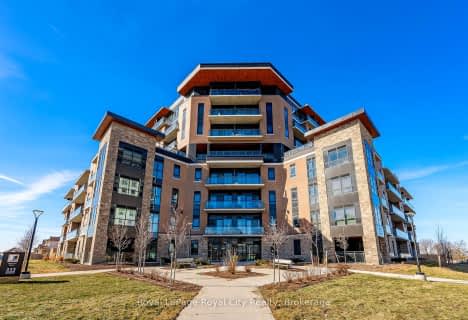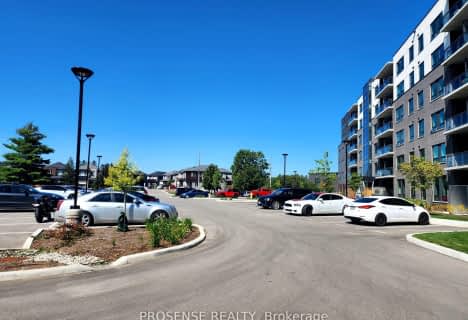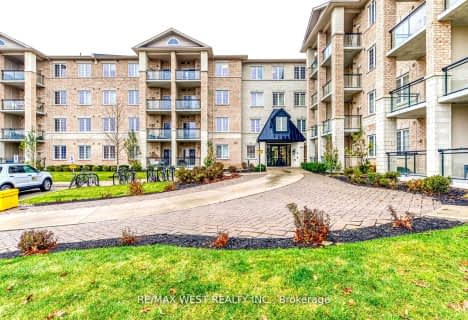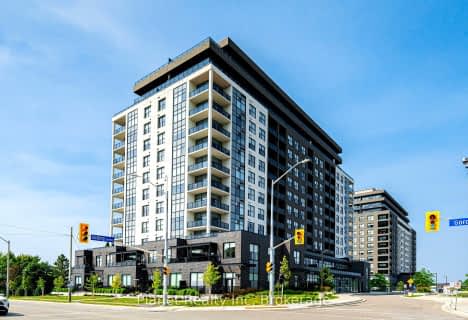Somewhat Walkable
- Some errands can be accomplished on foot.
Some Transit
- Most errands require a car.
Bikeable
- Some errands can be accomplished on bike.

St Paul Catholic School
Elementary: CatholicEcole Arbour Vista Public School
Elementary: PublicRickson Ridge Public School
Elementary: PublicSir Isaac Brock Public School
Elementary: PublicSt Ignatius of Loyola Catholic School
Elementary: CatholicWestminster Woods Public School
Elementary: PublicDay School -Wellington Centre For ContEd
Secondary: PublicSt John Bosco Catholic School
Secondary: CatholicCollege Heights Secondary School
Secondary: PublicBishop Macdonell Catholic Secondary School
Secondary: CatholicSt James Catholic School
Secondary: CatholicCentennial Collegiate and Vocational Institute
Secondary: Public-
Hanlon Creek Park
505 Kortright Rd W, Guelph ON 3.64km -
Oak Street Park
35 Oak St, Guelph ON N1G 2M9 3.7km -
Hanlon Dog Park
Guelph ON 4.01km
-
CIBC
4 Clair Rd E (Gordon st), Guelph ON N1L 0G9 0.73km -
Scotiabank
15 Clair Rd W, Guelph ON N1L 0A6 0.99km -
RBC Royal Bank
987 Gordon St (at Kortright Rd W), Guelph ON N1G 4W3 3.15km
- 2 bath
- 2 bed
- 800 sqft
118-1440 Gordon Street, Guelph, Ontario • N1L 1C8 • Pineridge/Westminster Woods
- 1 bath
- 2 bed
- 800 sqft
206-43 waterford Drive, Guelph, Ontario • N1L 0J6 • Pineridge/Westminster Woods
