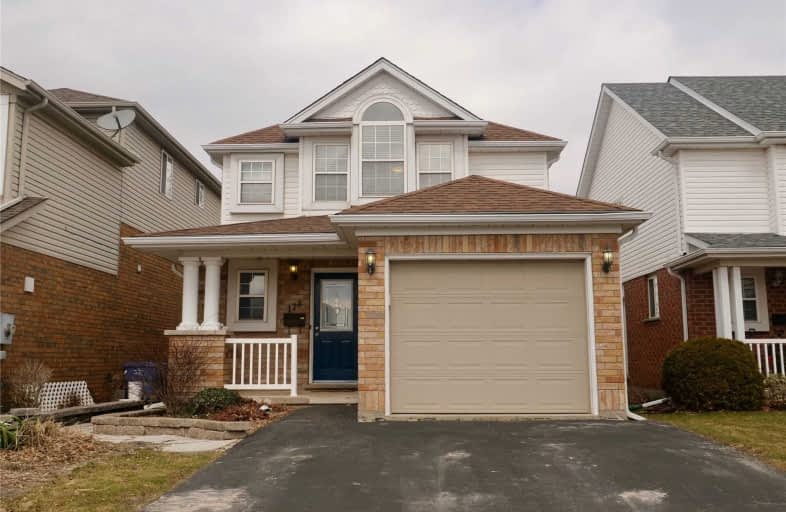Sold on Mar 28, 2020
Note: Property is not currently for sale or for rent.

-
Type: Detached
-
Style: 2-Storey
-
Lot Size: 31.2 x 116.3
-
Age: 16-30 years
-
Taxes: $4,035 per year
-
Days on Site: 2 Days
-
Added: Dec 19, 2024 (2 days on market)
-
Updated:
-
Last Checked: 3 months ago
-
MLS®#: X11224423
-
Listed By: Home group realty inc.
This lovely South Guelph home sits across the street from Rickson Ridge public school. Walking your kids to one of the top elementary schools in the city will be a breeze. All of the home's flooring save for the hardwood in the living and dining room has been updated along with both bathrooms and fresh paint throughout. Put your imagination to work with the unspoiled basement, which could expand your family living area or provide a 4th bedroom option. Enjoy family BBQs, or even watching the rising sun with your morning coffee on the large raised backyard deck. With easy access to the 401, parks/trails, amenities, and even the University, you'll enjoy calling 178 Rickson Ave; home! Please view all digital media before reaching out to your agent for a private showing.
Property Details
Facts for 178 RICKSON Avenue, Guelph
Status
Days on Market: 2
Last Status: Sold
Sold Date: Mar 28, 2020
Closed Date: Jul 15, 2020
Expiry Date: Jul 31, 2020
Sold Price: $581,000
Unavailable Date: Mar 28, 2020
Input Date: Mar 26, 2020
Prior LSC: Sold
Property
Status: Sale
Property Type: Detached
Style: 2-Storey
Age: 16-30
Area: Guelph
Community: Hanlon Creek
Availability Date: 60-89Days
Assessment Amount: $371,000
Assessment Year: 2020
Inside
Bedrooms: 3
Bathrooms: 2
Kitchens: 1
Rooms: 8
Air Conditioning: Central Air
Fireplace: No
Laundry: Ensuite
Washrooms: 2
Building
Basement: Full
Basement 2: Unfinished
Heat Type: Forced Air
Heat Source: Gas
Exterior: Brick Front
Exterior: Vinyl Siding
UFFI: No
Green Verification Status: N
Water Supply: Municipal
Special Designation: Unknown
Parking
Driveway: Other
Garage Spaces: 1
Garage Type: Attached
Covered Parking Spaces: 2
Total Parking Spaces: 3
Fees
Tax Year: 2019
Tax Legal Description: LOT 7 PLAN 856
Taxes: $4,035
Land
Cross Street: Directly across from
Municipality District: Guelph
Parcel Number: 714900480
Pool: None
Sewer: Sewers
Lot Depth: 116.3
Lot Frontage: 31.2
Acres: < .50
Zoning: R1D-2
Rooms
Room details for 178 RICKSON Avenue, Guelph
| Type | Dimensions | Description |
|---|---|---|
| Living Main | 4.57 x 3.04 | |
| Kitchen Main | 2.43 x 4.26 | |
| Prim Bdrm 2nd | 3.96 x 4.26 | |
| Bathroom Main | - | |
| Bathroom 2nd | - | |
| Br 2nd | 2.43 x 3.35 | |
| Br 2nd | 2.74 x 3.35 | |
| Dining Main | 2.74 x 3.22 |
| XXXXXXXX | XXX XX, XXXX |
XXXX XXX XXXX |
$XXX,XXX |
| XXX XX, XXXX |
XXXXXX XXX XXXX |
$XXX,XXX | |
| XXXXXXXX | XXX XX, XXXX |
XXXX XXX XXXX |
$XXX,XXX |
| XXX XX, XXXX |
XXXXXX XXX XXXX |
$XXX,XXX |
| XXXXXXXX XXXX | XXX XX, XXXX | $581,000 XXX XXXX |
| XXXXXXXX XXXXXX | XXX XX, XXXX | $579,900 XXX XXXX |
| XXXXXXXX XXXX | XXX XX, XXXX | $581,000 XXX XXXX |
| XXXXXXXX XXXXXX | XXX XX, XXXX | $579,900 XXX XXXX |

Fred A Hamilton Public School
Elementary: PublicSt Paul Catholic School
Elementary: CatholicSt Michael Catholic School
Elementary: CatholicJean Little Public School
Elementary: PublicEcole Arbour Vista Public School
Elementary: PublicRickson Ridge Public School
Elementary: PublicDay School -Wellington Centre For ContEd
Secondary: PublicSt John Bosco Catholic School
Secondary: CatholicCollege Heights Secondary School
Secondary: PublicBishop Macdonell Catholic Secondary School
Secondary: CatholicSt James Catholic School
Secondary: CatholicCentennial Collegiate and Vocational Institute
Secondary: Public