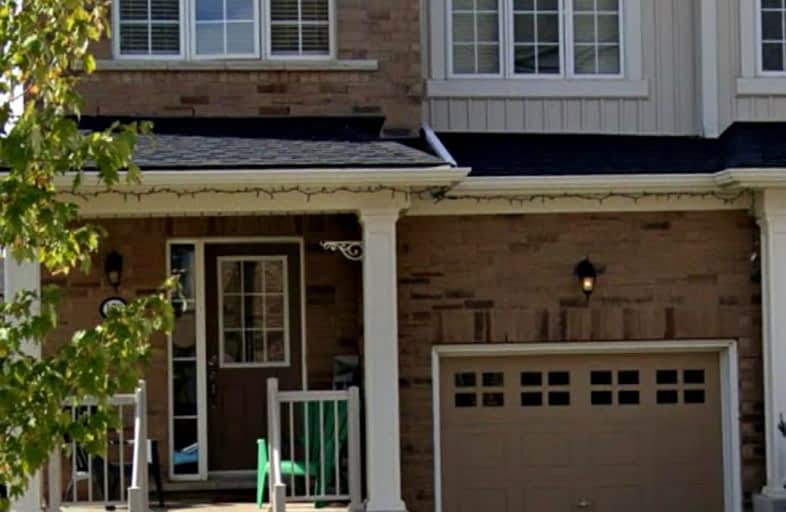Car-Dependent
- Most errands require a car.
Some Transit
- Most errands require a car.
Somewhat Bikeable
- Most errands require a car.

Sacred HeartCatholic School
Elementary: CatholicOttawa Crescent Public School
Elementary: PublicWilliam C. Winegard Public School
Elementary: PublicSt John Catholic School
Elementary: CatholicKen Danby Public School
Elementary: PublicHoly Trinity Catholic School
Elementary: CatholicSt John Bosco Catholic School
Secondary: CatholicOur Lady of Lourdes Catholic School
Secondary: CatholicSt James Catholic School
Secondary: CatholicGuelph Collegiate and Vocational Institute
Secondary: PublicCentennial Collegiate and Vocational Institute
Secondary: PublicJohn F Ross Collegiate and Vocational Institute
Secondary: Public-
Lee Street Park
Lee St (Kearney St.), Guelph ON 0.94km -
Eastview Community Park
Guelph ON 2.22km -
Mico Valeriote Park
ON 2.48km
-
TD Canada Trust ATM
350 Eramosa Rd, Guelph ON N1E 2M9 3.05km -
RBC Dominion Securities
42 Wyndham St N, Guelph ON N1H 4E6 3.86km -
Cash-A-Cheque
45 Macdonell St, Guelph ON N1H 2Z4 3.92km


