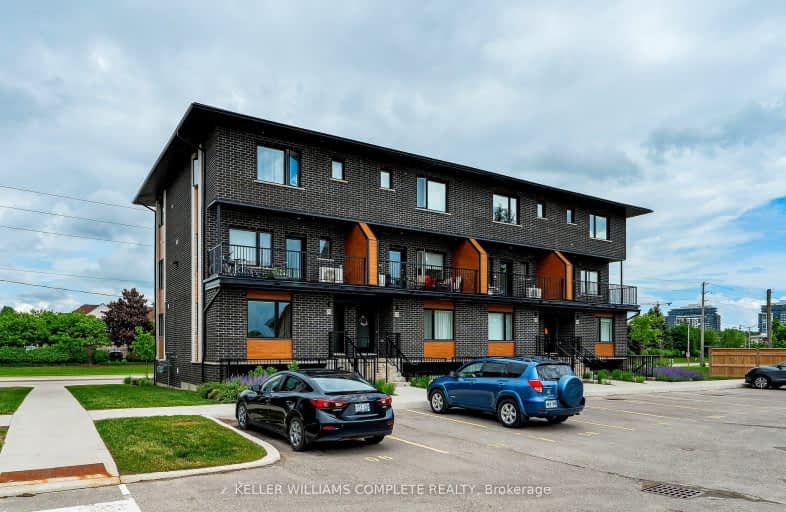Very Walkable
- Most errands can be accomplished on foot.
Some Transit
- Most errands require a car.
Bikeable
- Some errands can be accomplished on bike.

St Paul Catholic School
Elementary: CatholicEcole Arbour Vista Public School
Elementary: PublicRickson Ridge Public School
Elementary: PublicSir Isaac Brock Public School
Elementary: PublicSt Ignatius of Loyola Catholic School
Elementary: CatholicWestminster Woods Public School
Elementary: PublicDay School -Wellington Centre For ContEd
Secondary: PublicSt John Bosco Catholic School
Secondary: CatholicCollege Heights Secondary School
Secondary: PublicBishop Macdonell Catholic Secondary School
Secondary: CatholicSt James Catholic School
Secondary: CatholicCentennial Collegiate and Vocational Institute
Secondary: Public-
Oak Street Park
35 Oak St, Guelph ON N1G 2M9 2.89km -
Silvercreek Park
Guelph ON 5.71km -
Peter Misersky Memorial Park
Ontario 7.43km
-
TD Canada Trust ATM
9 Clair Rd W, Guelph ON N1L 0A6 0.57km -
Global Currency Svc
1027 Gordon St, Guelph ON N1G 4X1 2.29km -
RBC Royal Bank
987 Gordon St (at Kortright Rd W), Guelph ON N1G 4W3 2.42km
- 4 bath
- 3 bed
- 1500 sqft
19 Jell Street, Guelph, Ontario • N1L 0R4 • Village By The Arboretum





