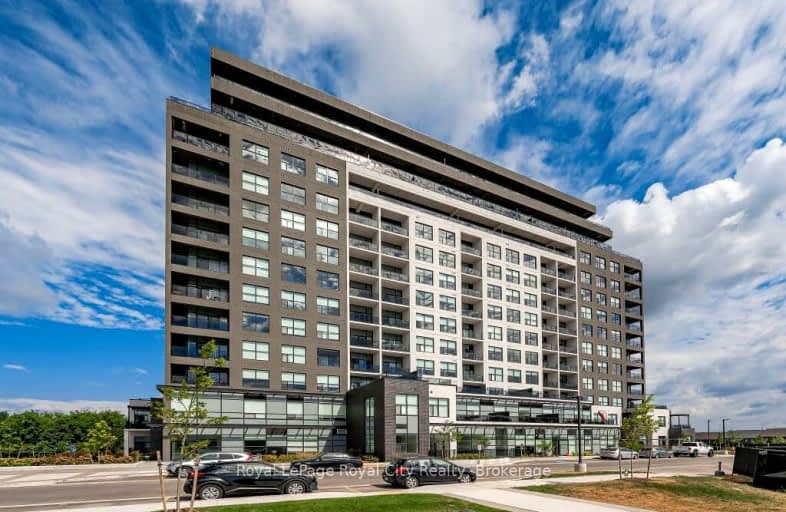Somewhat Walkable
- Some errands can be accomplished on foot.
Some Transit
- Most errands require a car.
Bikeable
- Some errands can be accomplished on bike.

St Paul Catholic School
Elementary: CatholicEcole Arbour Vista Public School
Elementary: PublicRickson Ridge Public School
Elementary: PublicSir Isaac Brock Public School
Elementary: PublicSt Ignatius of Loyola Catholic School
Elementary: CatholicWestminster Woods Public School
Elementary: PublicDay School -Wellington Centre For ContEd
Secondary: PublicSt John Bosco Catholic School
Secondary: CatholicCollege Heights Secondary School
Secondary: PublicBishop Macdonell Catholic Secondary School
Secondary: CatholicSt James Catholic School
Secondary: CatholicCentennial Collegiate and Vocational Institute
Secondary: Public-
Longo's Guelph
24 Clair Road West, Guelph 0.29km -
M&M Food Market
22 Clair Road West Unit 2, Guelph 0.39km -
Food Basics
3 Clair Road West, Guelph 0.52km
-
The Beer Store
63 Clair Road East, Guelph 0.4km -
LCBO
50 Clair Road East, Guelph 0.42km -
Sleeman Retail Store & Taproom
551 Clair Road West, Guelph 2.09km
-
Twice The Deal Pizza
105 Clair Rd. E. Unit 104 H2, Guelph 0.19km -
Booster Juice
105 Clair Road East Unit 5, Guelph 0.2km -
Kelseys
26 Clair Road West, Guelph 0.2km
-
Starbucks
11 Clair Road West, Guelph 0.41km -
Starbucks
24 Clair Road West, Guelph 0.42km -
Cavan Coffee
1467 Gordon Street S, Guelph 1.61km
-
BMO Bank of Montreal
3 Clair Road East, Guelph 0.3km -
RBC Royal Bank
5 Clair Road East, Guelph 0.34km -
TD Canada Trust Branch and ATM
9 Clair Road West, Guelph 0.39km
-
Waypoint Convenience
32 Clair Road East, Guelph 0.41km -
Mobil
32 Clair Road East, Guelph 0.41km -
Pantera Petroleum
500 Maltby Road East, Guelph 2.5km
-
F45 Training Gordon Square
1886 Gordon Street Unit 102, Guelph 0.02km -
GoodLife Fitness Guelph Pergola Commons
101 Clair Road East, Guelph 0.27km -
Power Yoga Canada Guelph
30 Clair Road West Unit 2A, Guelph 0.3km
-
Brock Road Nursery, Garden Centre & Gift Shoppe
1858 Gordon Street, Guelph 0.11km -
Woodlands Preserve
30 Clair Road West, Guelph 0.3km -
Dallan subdivision Park
158 Poppy Drive East, Guelph 0.56km
-
Guelph Public Library - Westminster Square Branch
31 Farley Drive, Guelph 0.53km -
Little Free Library
40 Lynch Circle, Guelph 0.94km -
Salvation Army Loft Library
1320 Gordon Street, Guelph 2.18km
-
Connie's Pink Ribbon Boutique
83 Pheasant Run Drive, Guelph 4.48km -
Arbour Family Medical Centre Inc
281 Stone Road East, Guelph 4.54km -
Scottsdale Medical Centre
649 Scottsdale Drive, Guelph 4.59km
-
Zehrs
124 Clair Road East, Guelph 0.39km -
COVID-19 Assessment at Shoppers Drug Mart
7 Clair Road West, Guelph 0.49km -
Shoppers Drug Mart
80 Farley Drive, Guelph 0.5km
-
Pergola Commons
3 Clair Road East, Guelph 0.3km -
Clair Marketplace
20 Clair Road West, Guelph 0.34km -
Clairfield Commons
9 Clair Road East, Guelph 0.42km
-
Galaxy Cinemas Pergola Commons
85 Clair Road East, Guelph 0.41km -
The Bookshelf
41 Quebec Street, Guelph 7.4km -
Mustang Drive-In Theatre
5012 Jones Baseline, Guelph 8.32km
-
St. Louis Bar & Grill
202 Clair Road East, Guelph 0.47km -
Shoeless Joe's Sports Grill
5 Clair Road West #5, Guelph 0.49km -
Chuck's Roadhouse Bar & Grill
174 Clair Road East, Guelph 0.55km
For Sale
More about this building
View 1880 Gordon Street, Guelph

