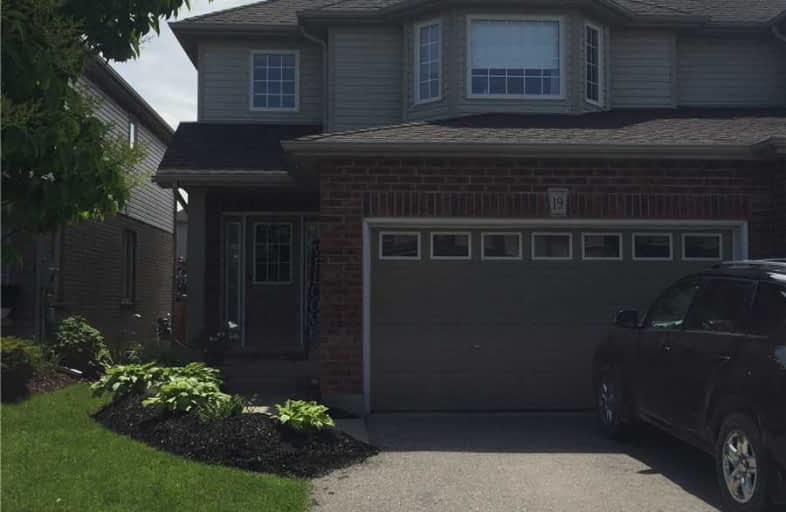Sold on Mar 04, 2010
Note: Property is not currently for sale or for rent.

-
Type: Semi-Detached
-
Style: 2-Storey
-
Lot Size: 28 x 105 Acres
-
Age: No Data
-
Taxes: $2,625 per year
-
Days on Site: 20 Days
-
Added: Dec 21, 2024 (2 weeks on market)
-
Updated:
-
Last Checked: 2 months ago
-
MLS®#: X11273413
-
Listed By: Coldwell banker neumann real estate, brokerage
Large freehold home located in much sought after 'Pine Ridge'. With 2 brand new schools a short walk from the front door, this home is perfect for a young family starting out. The basement is large with tons of options (extra bedroom (s), rec room) and already has a rough-in. Other features include: walk-in closet, cathedral ceiling, and ensuite in master, upgraded kitchen cabinets, main floor laundry, 5 appliances, nice sized yard, double wide driveway, oversized 1 - 1/2 garage, upgraded flooring throughout and so much more. Don't miss a opportunity to get into a great neighbourhood at an affordable price.
Property Details
Facts for 19 Hunt Street, Guelph
Status
Days on Market: 20
Last Status: Sold
Sold Date: Mar 04, 2010
Closed Date: Apr 06, 2010
Expiry Date: May 12, 2010
Sold Price: $286,000
Unavailable Date: Mar 04, 2010
Input Date: Feb 16, 2010
Prior LSC: Sold
Property
Status: Sale
Property Type: Semi-Detached
Style: 2-Storey
Area: Guelph
Community: Pine Ridge
Availability Date: 60 days TBA
Assessment Amount: $218,250
Assessment Year: 2009
Inside
Bathrooms: 3
Kitchens: 1
Fireplace: No
Washrooms: 3
Utilities
Electricity: Yes
Gas: Yes
Cable: Yes
Telephone: Yes
Building
Basement: Full
Basement 2: Unfinished
Heat Type: Forced Air
Heat Source: Gas
Exterior: Vinyl Siding
Exterior: Wood
Elevator: N
UFFI: No
Water Supply: Municipal
Special Designation: Unknown
Parking
Driveway: Other
Garage Spaces: 1
Garage Type: Attached
Total Parking Spaces: 1
Fees
Tax Year: 2009
Tax Legal Description: PT LOT 10 PL 61M110
Taxes: $2,625
Land
Cross Street: Summerfield
Municipality District: Guelph
Parcel Number: 711862553
Pool: None
Sewer: Sewers
Lot Depth: 105 Acres
Lot Frontage: 28 Acres
Acres: < .50
Zoning: R1B
Rooms
Room details for 19 Hunt Street, Guelph
| Type | Dimensions | Description |
|---|---|---|
| Living Main | 3.65 x 5.79 | |
| Dining Main | 3.04 x 3.04 | |
| Kitchen Main | 3.04 x 3.04 | |
| Prim Bdrm 2nd | 4.26 x 4.57 | |
| Bathroom Main | - | |
| Bathroom 2nd | - | |
| Bathroom 2nd | - | |
| Laundry Main | 2.13 x 1.52 | |
| Br 2nd | 3.04 x 3.35 | |
| Br 2nd | 3.04 x 3.96 |
| XXXXXXXX | XXX XX, XXXX |
XXXXXXX XXX XXXX |
|
| XXX XX, XXXX |
XXXXXX XXX XXXX |
$XXX,XXX |
| XXXXXXXX XXXXXXX | XXX XX, XXXX | XXX XXXX |
| XXXXXXXX XXXXXX | XXX XX, XXXX | $649,000 XXX XXXX |

St Paul Catholic School
Elementary: CatholicEcole Arbour Vista Public School
Elementary: PublicRickson Ridge Public School
Elementary: PublicSir Isaac Brock Public School
Elementary: PublicSt Ignatius of Loyola Catholic School
Elementary: CatholicWestminster Woods Public School
Elementary: PublicDay School -Wellington Centre For ContEd
Secondary: PublicSt John Bosco Catholic School
Secondary: CatholicCollege Heights Secondary School
Secondary: PublicBishop Macdonell Catholic Secondary School
Secondary: CatholicSt James Catholic School
Secondary: CatholicCentennial Collegiate and Vocational Institute
Secondary: Public