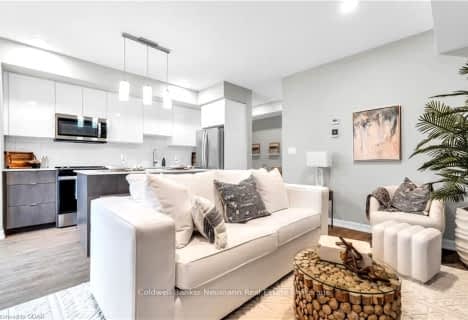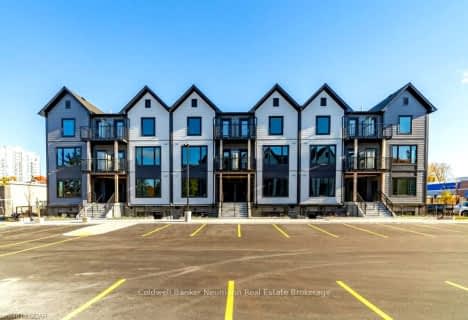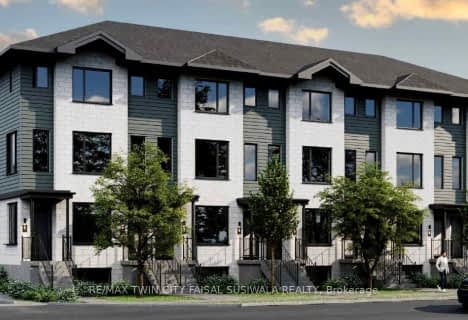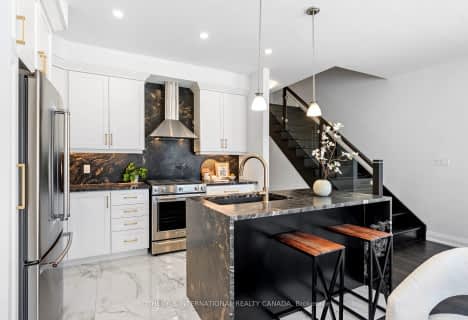Car-Dependent
- Almost all errands require a car.
Some Transit
- Most errands require a car.
Bikeable
- Some errands can be accomplished on bike.

École élémentaire L'Odyssée
Elementary: PublicBrant Avenue Public School
Elementary: PublicHoly Rosary Catholic School
Elementary: CatholicSt Patrick Catholic School
Elementary: CatholicEdward Johnson Public School
Elementary: PublicWaverley Drive Public School
Elementary: PublicSt John Bosco Catholic School
Secondary: CatholicOur Lady of Lourdes Catholic School
Secondary: CatholicSt James Catholic School
Secondary: CatholicGuelph Collegiate and Vocational Institute
Secondary: PublicCentennial Collegiate and Vocational Institute
Secondary: PublicJohn F Ross Collegiate and Vocational Institute
Secondary: Public-
Kelseys Original Roadhouse
124 Woodlawn Rd, Guelph, ON N1H 1B2 2.45km -
Stampede Ranch
226 Woodlawn Road W, Guelph, ON N1H 1B6 3.23km -
Woodlawn Bowl
253 Woodlawn Road W, Guelph, ON N1H 8J1 3.44km
-
Mr. Puffs
5 Woodlawn Road W, Suite 101, Guelph, ON N1H 1G8 1.51km -
7-Eleven
585 Eramosa Rd, Guelph, ON N1E 2N4 2.23km -
McDonald's
243 Woodlawn Road West, Guelph, ON N1H 7L6 3.27km
-
Pharma Plus
666 Woolwich Street, Unit 140, Guelph, ON N1H 7G5 2.17km -
Shoppers Drug Mart
375 Eramosa Road, Guelph, ON N1E 2N1 2.66km -
Eramosa Pharmacy
247 Eramosa Road, Guelph, ON N1E 2M5 3km
-
Helmand Kabab
486 Woodlawn Road E, Guelph, ON N1E 5J8 0.93km -
Stacked Pancake & Breakfast House
20 Woodlawn Road E, Guelph, ON N1H 1G7 1.39km -
Spanky’s BBQ
10 Woodlawn Road E, Guelph, ON N1H 1G7 1.3km
-
Stone Road Mall
435 Stone Road W, Guelph, ON N1G 2X6 7.13km -
Canadian Tire
10 Woodlawn Road, Guelph, ON N1H 1G7 1.48km -
Walmart
11 Woodlawn Road W, Guelph, ON N1H 1G8 1.6km
-
Big Bear Foodmart
484 Woodlawn Road E, Guelph, ON N1E 1B9 0.88km -
Freshco
330 Speedvale Avenue E, Guelph, ON N1E 1N5 1.71km -
Bulk Barn
49 Woodlawn Rd W, Guelph, ON N1H 3Z1 1.82km
-
Royal City Brewing
199 Victoria Road, Guelph, ON N1E 4.71km -
LCBO
615 Scottsdale Drive, Guelph, ON N1G 3P4 7.56km -
LCBO
97 Parkside Drive W, Fergus, ON N1M 3M5 17.47km
-
Gas Bar
59 Woodlawn Road W, Guelph, ON N1H 1G8 1.94km -
7-Eleven
585 Eramosa Rd, Guelph, ON N1E 2N4 2.23km -
Guelph ClimateCare
3- 5551 Highway 6 N, Guelph, ON N1H 6J2 2.35km
-
The Book Shelf
41 Quebec Street, Guelph, ON N1H 2T1 4km -
The Bookshelf Cinema
41 Quebec Street, 2nd Floor, Guelph, ON N1H 2T1 4.02km -
Galaxy Cinemas
485 Woodlawn Road W, Guelph, ON N1K 1E9 4.84km
-
Guelph Public Library
100 Norfolk Street, Guelph, ON N1H 4J6 3.88km -
Idea Exchange
Hespeler, 5 Tannery Street E, Cambridge, ON N3C 2C1 16.68km -
Idea Exchange
50 Saginaw Parkway, Cambridge, ON N1T 1W2 20.71km
-
Guelph General Hospital
115 Delhi Street, Guelph, ON N1E 4J4 2.85km -
Homewood Health Centre
150 Delhi Street, Guelph, ON N1E 6K9 2.58km -
Edinburgh Clinic
492 Edinburgh Road S, Guelph, ON N1G 4Z1 6.9km
-
Brant Park
Guelph ON 1.65km -
Riverside Park
Riverview Dr, Guelph ON 1.64km -
John F Ross Playground
Stephenson Rd (Eramosa Road), Guelph ON 2.65km
-
RBC Royal Bank
5 Woodlawn Rd W, Guelph ON N1H 1G8 1.53km -
Scotiabank
585 Eramosa Rd, Guelph ON N1E 2N4 2.22km -
TD Bank Financial Group
375 Eramosa Rd, Guelph ON N1E 2N1 2.62km
More about this building
View 19 Simmonds Drive, Guelph- 1 bath
- 2 bed
- 1000 sqft
111-708 WOOLWICH Street, Guelph, Ontario • N1H 7G6 • Riverside Park
- 1 bath
- 2 bed
- 900 sqft
416-708 WOOLWICH Street, Guelph, Ontario • N1H 7G6 • Riverside Park
- 1 bath
- 2 bed
- 1000 sqft
113-708 WOOLWICH Street, Guelph, Ontario • N1H 7G6 • Riverside Park
- 3 bath
- 3 bed
- 1400 sqft
12-675 Victoria Road North, Guelph, Ontario • N1E 0S9 • Victoria North
- 3 bath
- 3 bed
- 1400 sqft
B522-520 Speedvale Avenue East, Guelph, Ontario • N1E 1P6 • Victoria North
- 4 bath
- 5 bed
- 2250 sqft
23-675 Victoria Road North, Guelph, Ontario • N1E 0S9 • Victoria North







