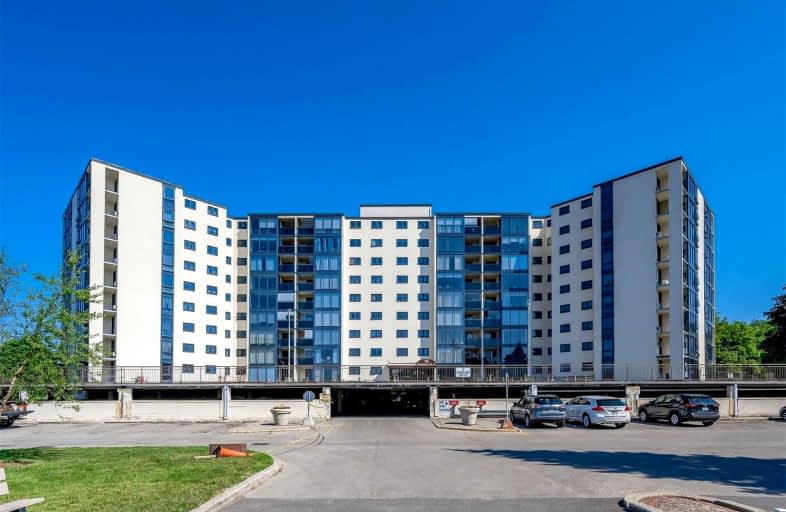Somewhat Walkable
- Some errands can be accomplished on foot.
Some Transit
- Most errands require a car.
Bikeable
- Some errands can be accomplished on bike.

École élémentaire L'Odyssée
Elementary: PublicJune Avenue Public School
Elementary: PublicHoly Rosary Catholic School
Elementary: CatholicVictory Public School
Elementary: PublicEdward Johnson Public School
Elementary: PublicWaverley Drive Public School
Elementary: PublicSt John Bosco Catholic School
Secondary: CatholicOur Lady of Lourdes Catholic School
Secondary: CatholicSt James Catholic School
Secondary: CatholicGuelph Collegiate and Vocational Institute
Secondary: PublicCentennial Collegiate and Vocational Institute
Secondary: PublicJohn F Ross Collegiate and Vocational Institute
Secondary: Public-
M&M Food Market
8-368 Speedvale Avenue East, Guelph 1.37km -
Food Basics
380 Eramosa Road, Guelph 2.02km -
Than Phat Asian Grocer
252 Silvercreek Parkway North, Guelph 2.44km
-
The Beer Store
710 Woolwich Street, Guelph 0.43km -
The Wine Shop
297 Eramosa Road, Guelph 2.26km -
The Wine Shop
167 Silvercreek Parkway North, Guelph 2.6km
-
Subway
765 Woolwich Street, Guelph 0.1km -
Lucky Belly
763 Woolwich Street, Guelph 0.1km -
Dairy Queen
749 Woolwich Street, Guelph 0.11km
-
Sweetea Guelph
3 Woodlawn Road West, Guelph 0.33km -
Tim Hortons
698 Woolwich Street, Guelph 0.48km -
McDonald's
11 Woodlawn Road West, Guelph 0.51km
-
DUCA Financial Services Credit Union Ltd.
779 Woolwich Street, Guelph 0.15km -
RBC Royal Bank
5 Woodlawn Road West, Guelph 0.26km -
CIBC Branch with ATM
9 Woodlawn Road West, Guelph 0.34km
-
Canadian Tire Gas+
14 Woodlawn Road East, Guelph 0.22km -
Mobil Gas Station
Guelph 1.15km -
Valet Car Wash North Guelph
128 Woodlawn Road West, Guelph 1.15km
-
Body Innovations
Orchard Park Office Centre, 460-5420 Ontario 6, Guelph 0.92km -
Guelph Nordic Skiing Trailhead
5420 Ontario 6, Guelph 0.93km -
Anytime Fitness
372 Speedvale Avenue East, Guelph 1.42km
-
Woodlawn Memorial Park
762 Woolwich Street, Guelph 0.34km -
Riverside Park
709 Woolwich Street, Guelph 0.35km -
Red Roof Pavilion
Guelph 0.39km
-
Little Free Library
60 Lyon Avenue, Guelph 2km -
Little Free Library
78 Kathleen Street, Guelph 2.01km -
Guelph Public Library - Bullfrog Mall Branch
380 Eramosa Road, Guelph 2.09km
-
guelph medical place
Dawson Road, Guelph 1.66km -
Bayshore Infusion Clinic
89 Dawson Road F1, Guelph 1.76km -
Guelph General
115 Delhi Street, Guelph 1.95km
-
Pharma Choice
20 Woodlawn Road East, Guelph 0.29km -
Guelph Discount Pharmacy
20 Woodlawn Road East #7, Guelph 0.33km -
Walmart Pharmacy
11 Woodlawn Road West, Guelph 0.52km
-
SmartCentres Guelph
3 Woodlawn Road West, Guelph 0.33km -
Speedvale Centre
328-386 Speedvale Avenue East, Guelph 1.38km -
Bullfrog Plaza
380 Eramosa Road, Guelph 2.04km
-
The Bookshelf
41 Quebec Street, Guelph 2.91km -
Galaxy Cinemas Guelph
485 Woodlawn Road West, Guelph 3.6km -
Mustang Drive-In Theatre
5012 Jones Baseline, Guelph 7.75km
-
Voodoo Vapes
765A Woolwich Street, Guelph 0.1km -
Kelseys Original Roadhouse
124 Woodlawn Road West, Guelph 1.1km -
Kings Sports Bar and Grill
468 Woodlawn Road East, Guelph 1.78km
