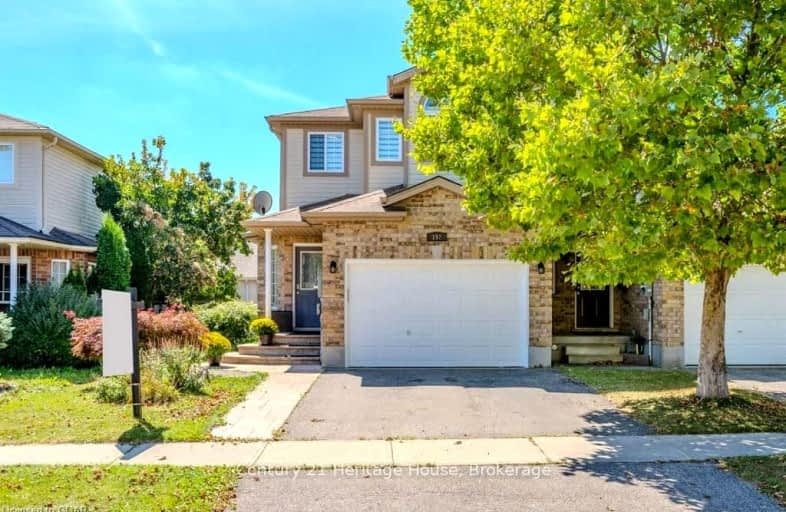Car-Dependent
- Almost all errands require a car.
6
/100
Some Transit
- Most errands require a car.
31
/100
Somewhat Bikeable
- Most errands require a car.
41
/100

Ottawa Crescent Public School
Elementary: Public
2.49 km
John Galt Public School
Elementary: Public
2.96 km
William C. Winegard Public School
Elementary: Public
1.51 km
St John Catholic School
Elementary: Catholic
2.21 km
Ken Danby Public School
Elementary: Public
0.77 km
Holy Trinity Catholic School
Elementary: Catholic
0.87 km
St John Bosco Catholic School
Secondary: Catholic
4.52 km
Our Lady of Lourdes Catholic School
Secondary: Catholic
5.01 km
St James Catholic School
Secondary: Catholic
2.23 km
Guelph Collegiate and Vocational Institute
Secondary: Public
4.95 km
Centennial Collegiate and Vocational Institute
Secondary: Public
6.56 km
John F Ross Collegiate and Vocational Institute
Secondary: Public
2.70 km
-
Morningcrest Park
Guelph ON 0.46km -
Joe Veroni Park
Flemming Dr (Watson Rd.), Guelph ON 0.94km -
O’Connor Lane Park
Guelph ON 1.02km
-
Scotiabank
83 Wyndham St N (Douglas St), Guelph ON N1H 4E9 4.13km -
CIBC
59 Wyndham St N (Douglas St), Guelph ON N1H 4E7 4.14km -
Meridian Credit Union ATM
200 Speedvale Ave E, Guelph ON N1E 1M5 5.6km







