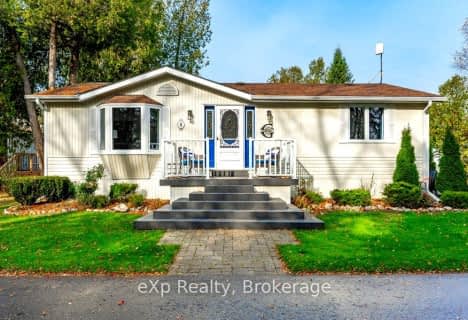Sold on Jan 17, 2011
Note: Property is not currently for sale or for rent.

-
Type: Detached
-
Style: Bungalow
-
Lot Size: 133 x 400 Acres
-
Age: 16-30 years
-
Taxes: $7,043 per year
-
Days on Site: 80 Days
-
Added: Dec 21, 2024 (2 months on market)
-
Updated:
-
Last Checked: 2 months ago
-
MLS®#: X11269778
-
Listed By: Coldwell banker neumann real estate, brokerage
This huge bungalow is literally walking distance to amenities in Guelph's South end. Nestled on a private treed lot between Clair road and Springfield golf course, this double home offers one unit at 2,200 sq. feet, and a legal second two bedroom unit at 900 sq. feet both on the main floor, with an additional 100 sq. ft. mud room/laundry the two can share. A rare and special opportunity for two families or some one with a home business. Oversized double car garage, huge deck on back facing woods, large principle rooms, gas fireplace in family room and gorgeous views from every window. Recent updates include new 30 year shingles this year, Furnace/Air Conditioner and Air Exchanger all replaced in 2009. New toilets, and brand new shower in ensuite. A truly unique and special property!
Property Details
Facts for 1952 GORDON ST, Guelph
Status
Days on Market: 80
Last Status: Sold
Sold Date: Jan 17, 2011
Closed Date: Mar 31, 2011
Expiry Date: Apr 08, 2011
Sold Price: $590,000
Unavailable Date: Jan 17, 2011
Input Date: Nov 01, 2010
Prior LSC: Sold
Property
Status: Sale
Property Type: Detached
Style: Bungalow
Age: 16-30
Area: Guelph
Community: Guelph South
Availability Date: 90 days TBA
Assessment Amount: $534,500
Assessment Year: 2010
Inside
Bathrooms: 4
Kitchens: 2
Air Conditioning: Central Air
Fireplace: Yes
Washrooms: 4
Utilities
Electricity: Yes
Gas: Yes
Cable: Yes
Telephone: Yes
Building
Basement: Full
Basement 2: Unfinished
Heat Type: Forced Air
Heat Source: Gas
Exterior: Stone
Exterior: Wood
Elevator: N
UFFI: No
Water Supply Type: Drilled Well
Special Designation: Unknown
Parking
Driveway: Other
Garage Spaces: 2
Garage Type: Attached
Total Parking Spaces: 2
Fees
Tax Year: 2010
Tax Legal Description: Pt. Lot 12 Concession 8, Township of Puslinch
Taxes: $7,043
Land
Cross Street: Clair
Municipality District: Guelph
Pool: None
Sewer: Septic
Lot Depth: 400 Acres
Lot Frontage: 133 Acres
Acres: .50-1.99
Zoning: A
Rooms
Room details for 1952 GORDON ST, Guelph
| Type | Dimensions | Description |
|---|---|---|
| Living Main | 3.35 x 4.31 | |
| Dining Main | 3.35 x 4.31 | |
| Kitchen Main | 3.70 x 4.82 | |
| Prim Bdrm Main | 3.35 x 5.10 | |
| Bathroom Main | - | |
| Bathroom Main | - | |
| Great Rm Main | 5.30 x 4.14 | |
| Dining Main | 3.70 x 3.55 | |
| Br Main | 3.20 x 3.32 | |
| Br Main | 3.35 x 3.27 | |
| Kitchen Main | 3.60 x 4.87 | |
| Br Main | 3.14 x 3.04 |
| XXXXXXXX | XXX XX, XXXX |
XXXX XXX XXXX |
$XXX,XXX |
| XXX XX, XXXX |
XXXXXX XXX XXXX |
$XXX,XXX | |
| XXXXXXXX | XXX XX, XXXX |
XXXX XXX XXXX |
$X,XXX,XXX |
| XXX XX, XXXX |
XXXXXX XXX XXXX |
$X,XXX,XXX | |
| XXXXXXXX | XXX XX, XXXX |
XXXX XXX XXXX |
$X,XXX,XXX |
| XXX XX, XXXX |
XXXXXX XXX XXXX |
$X,XXX,XXX | |
| XXXXXXXX | XXX XX, XXXX |
XXXXXXXX XXX XXXX |
|
| XXX XX, XXXX |
XXXXXX XXX XXXX |
$X,XXX,XXX |
| XXXXXXXX XXXX | XXX XX, XXXX | $590,000 XXX XXXX |
| XXXXXXXX XXXXXX | XXX XX, XXXX | $639,900 XXX XXXX |
| XXXXXXXX XXXX | XXX XX, XXXX | $1,300,000 XXX XXXX |
| XXXXXXXX XXXXXX | XXX XX, XXXX | $1,290,000 XXX XXXX |
| XXXXXXXX XXXX | XXX XX, XXXX | $1,300,000 XXX XXXX |
| XXXXXXXX XXXXXX | XXX XX, XXXX | $1,290,000 XXX XXXX |
| XXXXXXXX XXXXXXXX | XXX XX, XXXX | XXX XXXX |
| XXXXXXXX XXXXXX | XXX XX, XXXX | $1,175,000 XXX XXXX |

St Paul Catholic School
Elementary: CatholicEcole Arbour Vista Public School
Elementary: PublicRickson Ridge Public School
Elementary: PublicSir Isaac Brock Public School
Elementary: PublicSt Ignatius of Loyola Catholic School
Elementary: CatholicWestminster Woods Public School
Elementary: PublicDay School -Wellington Centre For ContEd
Secondary: PublicSt John Bosco Catholic School
Secondary: CatholicCollege Heights Secondary School
Secondary: PublicBishop Macdonell Catholic Secondary School
Secondary: CatholicSt James Catholic School
Secondary: CatholicCentennial Collegiate and Vocational Institute
Secondary: Public- 4 bath
- 4 bed
- 3000 sqft
164 Dawn Avenue, Guelph, Ontario • N1G 5J9 • Hanlon Industrial
- — bath
- — bed
- — sqft
125 Moss Place, Guelph, Ontario • N1G 4V4 • Hanlon Creek
- 2 bath
- 2 bed
- 700 sqft
4 Bush Lane, Puslinch, Ontario • N0B 2J0 • Rural Puslinch



