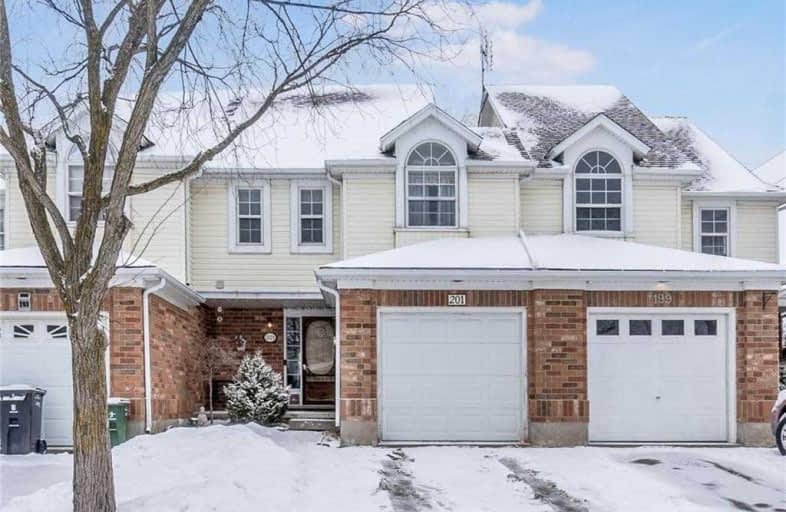Sold on Mar 02, 2019
Note: Property is not currently for sale or for rent.

-
Type: Att/Row/Twnhouse
-
Style: 2-Storey
-
Lot Size: 22.97 x 116.47
-
Age: 16-30 years
-
Taxes: $3,315 per year
-
Days on Site: 29 Days
-
Added: Dec 19, 2024 (4 weeks on market)
-
Updated:
-
Last Checked: 2 months ago
-
MLS®#: X11198613
-
Listed By: Homelife power realty inc
Fantastic layout in a very desirable area, surrounded by schools. This smart layout provides for good sized, usable spaces perfect for families. Clever main door from the garage provides direct access to the yard from the front of the house. This one has the location and layout and the saavy buyer will easily see the opportunity to unlock the true value with some cosmetic updates.
Property Details
Facts for 201 Silurian Drive, Guelph
Status
Days on Market: 29
Last Status: Sold
Sold Date: Mar 02, 2019
Closed Date: Mar 28, 2019
Expiry Date: May 31, 2019
Sold Price: $444,000
Unavailable Date: Mar 02, 2019
Input Date: Feb 01, 2019
Prior LSC: Sold
Property
Status: Sale
Property Type: Att/Row/Twnhouse
Style: 2-Storey
Age: 16-30
Area: Guelph
Community: Grange Hill East
Availability Date: Flexible
Assessment Amount: $297,000
Assessment Year: 2019
Inside
Bedrooms: 3
Bathrooms: 2
Kitchens: 1
Rooms: 8
Air Conditioning: None
Fireplace: No
Laundry: Ensuite
Washrooms: 2
Building
Basement: Finished
Basement 2: Full
Heat Type: Forced Air
Heat Source: Gas
Exterior: Brick Front
Exterior: Vinyl Siding
UFFI: No
Green Verification Status: N
Water Supply: Municipal
Special Designation: Unknown
Parking
Driveway: Other
Garage Spaces: 1
Garage Type: Attached
Covered Parking Spaces: 1
Total Parking Spaces: 2
Fees
Tax Year: 2018
Tax Legal Description: PT BLOCK 210, PLAN 875 , PARTS 2 & 3 , 61R7666 , S/T RO797297 ;
Taxes: $3,315
Highlights
Feature: Fenced Yard
Land
Cross Street: Grange/Starwood
Municipality District: Guelph
Parcel Number: 714930010
Pool: None
Sewer: Sewers
Lot Depth: 116.47
Lot Frontage: 22.97
Acres: < .50
Zoning: R3B-2
Rooms
Room details for 201 Silurian Drive, Guelph
| Type | Dimensions | Description |
|---|---|---|
| Great Rm Main | 4.26 x 5.58 | |
| Kitchen Main | 2.74 x 3.35 | |
| Bathroom Main | - | |
| Br 2nd | 2.74 x 4.80 | |
| Br 2nd | 2.79 x 3.04 | |
| Prim Bdrm 2nd | 3.93 x 6.01 | |
| Bathroom 2nd | - | |
| Family Bsmt | 5.18 x 6.09 |
| XXXXXXXX | XXX XX, XXXX |
XXXX XXX XXXX |
$XXX,XXX |
| XXX XX, XXXX |
XXXXXX XXX XXXX |
$XXX,XXX | |
| XXXXXXXX | XXX XX, XXXX |
XXXX XXX XXXX |
$XXX,XXX |
| XXX XX, XXXX |
XXXXXX XXX XXXX |
$XXX,XXX |
| XXXXXXXX XXXX | XXX XX, XXXX | $444,000 XXX XXXX |
| XXXXXXXX XXXXXX | XXX XX, XXXX | $449,529 XXX XXXX |
| XXXXXXXX XXXX | XXX XX, XXXX | $490,000 XXX XXXX |
| XXXXXXXX XXXXXX | XXX XX, XXXX | $489,900 XXX XXXX |

Ottawa Crescent Public School
Elementary: PublicJohn Galt Public School
Elementary: PublicWilliam C. Winegard Public School
Elementary: PublicSt John Catholic School
Elementary: CatholicKen Danby Public School
Elementary: PublicHoly Trinity Catholic School
Elementary: CatholicSt John Bosco Catholic School
Secondary: CatholicOur Lady of Lourdes Catholic School
Secondary: CatholicSt James Catholic School
Secondary: CatholicGuelph Collegiate and Vocational Institute
Secondary: PublicCentennial Collegiate and Vocational Institute
Secondary: PublicJohn F Ross Collegiate and Vocational Institute
Secondary: Public