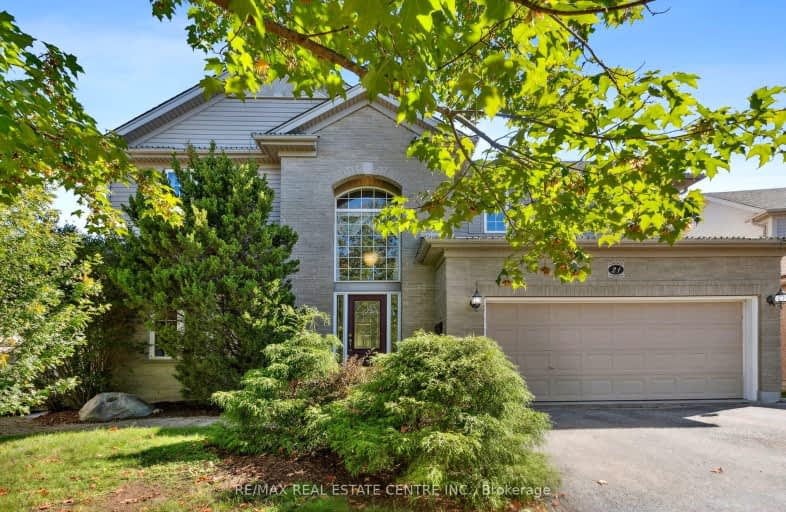Sold on Apr 02, 2011
Note: Property is not currently for sale or for rent.

-
Type: Detached
-
Style: 2-Storey
-
Lot Size: 43 x 115 Acres
-
Age: 0-5 years
-
Taxes: $5,755 per year
-
Days on Site: 31 Days
-
Added: Dec 21, 2024 (1 month on market)
-
Updated:
-
Last Checked: 2 months ago
-
MLS®#: X11269022
-
Listed By: Royal lepage royal city realty, brokerage
This 2980sqft Sherwood Kimberly Model is on a premium pie lot backing onto walking trails and green space and located on a quiet family friendly crescent. This stunning home has much to offer; 4 bedrooms up including enormous master with 5 pc ensuite and his and hers walk-in closets. Hardwood and ceramic throughout the main level, with everything you would expect in a home of this quality including a convenient home office and a main floor laundry. The builder finished basement is another home on its own with 2 separate entrances, 2 bedrooms, lovely modern decor, 5 pc bathroom and open concept living area with gas fireplace. basement apartment rented until Sept. SLIDE SHOW at http://picturesthatsell.com/?page_id=116
Property Details
Facts for 21 Haney Drive, Guelph
Status
Days on Market: 31
Last Status: Sold
Sold Date: Apr 02, 2011
Closed Date: Jun 01, 2011
Expiry Date: Jun 30, 2011
Sold Price: $581,500
Unavailable Date: Apr 02, 2011
Input Date: Mar 04, 2011
Prior LSC: Sold
Property
Status: Sale
Property Type: Detached
Style: 2-Storey
Age: 0-5
Area: Guelph
Community: Pine Ridge
Availability Date: 60 days TBA
Assessment Amount: $456,500
Assessment Year: 2011
Inside
Bathrooms: 4
Kitchens: 1
Kitchens Plus: 1
Fireplace: Yes
Washrooms: 4
Utilities
Electricity: Yes
Gas: Yes
Cable: Yes
Telephone: Yes
Building
Basement: W/O
Basement 2: Walk-Up
Heat Type: Forced Air
Heat Source: Gas
Exterior: Vinyl Siding
Exterior: Wood
Elevator: N
UFFI: No
Water Supply: Municipal
Special Designation: Unknown
Parking
Driveway: Other
Garage Spaces: 2
Garage Type: Attached
Total Parking Spaces: 2
Fees
Tax Year: 2010
Common Elements Included: Yes
Tax Legal Description: LOT 94, PLAN 61M56, CITY OF GUELPH
Taxes: $5,755
Land
Cross Street: Farley
Municipality District: Guelph
Fronting On: South
Parcel Number: 711860970
Pool: None
Sewer: Sewers
Lot Depth: 115 Acres
Lot Frontage: 43 Acres
Acres: < .50
Zoning: R1B
Rooms
Room details for 21 Haney Drive, Guelph
| Type | Dimensions | Description |
|---|---|---|
| Living Bsmt | 3.86 x 6.09 | |
| Living Main | 3.65 x 3.96 | |
| Dining Bsmt | 3.20 x 4.57 | |
| Dining Main | 3.65 x 3.96 | |
| Kitchen Bsmt | 2.74 x 3.81 | |
| Kitchen Main | 2.74 x 4.87 | |
| Prim Bdrm Bsmt | 4.11 x 4.11 | |
| Prim Bdrm 2nd | 5.18 x 5.48 | |
| Bathroom Bsmt | - | |
| Bathroom Main | - | |
| Bathroom 2nd | - | |
| Bathroom 2nd | - |
| XXXXXXXX | XXX XX, XXXX |
XXXXXX XXX XXXX |
$X,XXX,XXX |
| XXXXXXXX XXXXXX | XXX XX, XXXX | $1,358,988 XXX XXXX |

St Paul Catholic School
Elementary: CatholicEcole Arbour Vista Public School
Elementary: PublicRickson Ridge Public School
Elementary: PublicSir Isaac Brock Public School
Elementary: PublicSt Ignatius of Loyola Catholic School
Elementary: CatholicWestminster Woods Public School
Elementary: PublicDay School -Wellington Centre For ContEd
Secondary: PublicSt John Bosco Catholic School
Secondary: CatholicCollege Heights Secondary School
Secondary: PublicBishop Macdonell Catholic Secondary School
Secondary: CatholicSt James Catholic School
Secondary: CatholicCentennial Collegiate and Vocational Institute
Secondary: Public