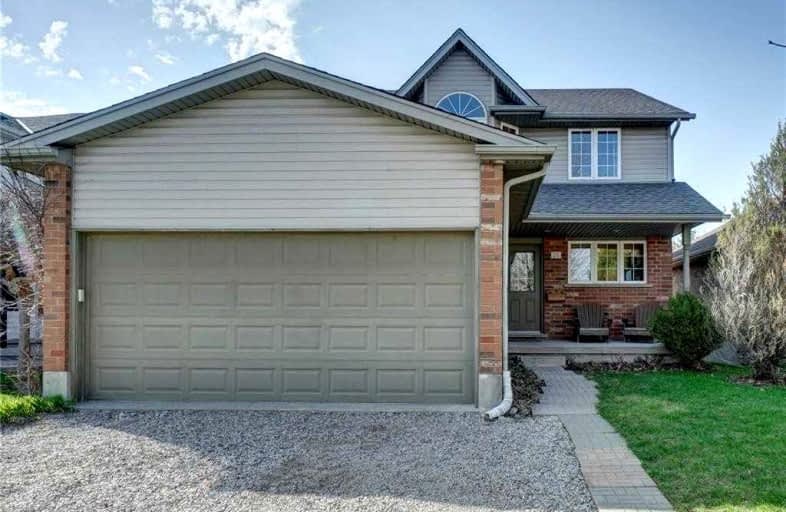
3D Walkthrough

St Paul Catholic School
Elementary: Catholic
1.75 km
St Michael Catholic School
Elementary: Catholic
3.10 km
Rickson Ridge Public School
Elementary: Public
2.13 km
Sir Isaac Brock Public School
Elementary: Public
2.86 km
St Ignatius of Loyola Catholic School
Elementary: Catholic
2.72 km
Westminster Woods Public School
Elementary: Public
2.21 km
Day School -Wellington Centre For ContEd
Secondary: Public
1.69 km
St John Bosco Catholic School
Secondary: Catholic
6.59 km
College Heights Secondary School
Secondary: Public
4.75 km
Bishop Macdonell Catholic Secondary School
Secondary: Catholic
0.40 km
St James Catholic School
Secondary: Catholic
7.50 km
Centennial Collegiate and Vocational Institute
Secondary: Public
4.70 km


