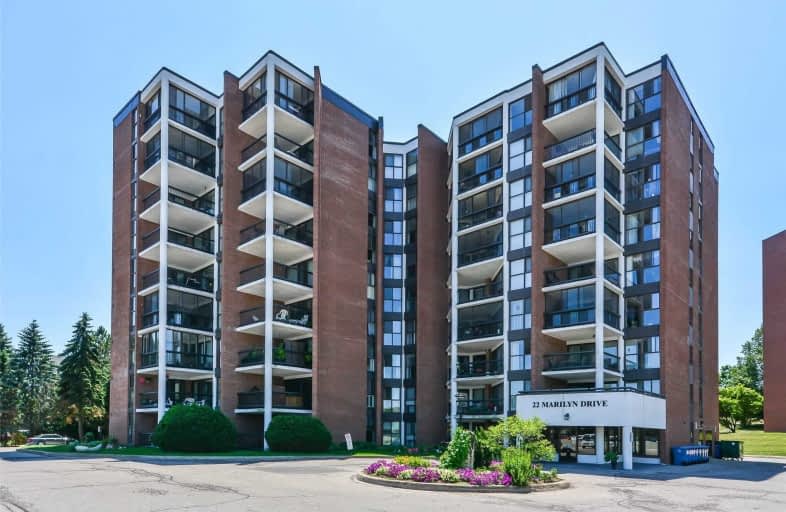Somewhat Walkable
- Some errands can be accomplished on foot.
Some Transit
- Most errands require a car.
Very Bikeable
- Most errands can be accomplished on bike.

École élémentaire L'Odyssée
Elementary: PublicJune Avenue Public School
Elementary: PublicHoly Rosary Catholic School
Elementary: CatholicVictory Public School
Elementary: PublicEdward Johnson Public School
Elementary: PublicWaverley Drive Public School
Elementary: PublicSt John Bosco Catholic School
Secondary: CatholicOur Lady of Lourdes Catholic School
Secondary: CatholicSt James Catholic School
Secondary: CatholicGuelph Collegiate and Vocational Institute
Secondary: PublicCentennial Collegiate and Vocational Institute
Secondary: PublicJohn F Ross Collegiate and Vocational Institute
Secondary: Public-
M&M Food Market
8-368 Speedvale Avenue East, Guelph 1.24km -
Food Basics
380 Eramosa Road, Guelph 1.84km -
Than Phat Asian Grocer
252 Silvercreek Parkway North, Guelph 2.41km
-
The Beer Store
710 Woolwich Street, Guelph 0.29km -
The Wine Shop
297 Eramosa Road, Guelph 2.06km -
The Wine Shop
167 Silvercreek Parkway North, Guelph 2.51km
-
Dairy Queen
749 Woolwich Street, Guelph 0.19km -
Riverside Park Concession
Guelph 0.22km -
Lucky Belly
763 Woolwich Street, Guelph 0.28km
-
Tim Hortons
698 Woolwich Street, Guelph 0.31km -
Sweetea Guelph
3 Woodlawn Road West, Guelph 0.54km -
McDonald's
11 Woodlawn Road West, Guelph 0.7km
-
DUCA Financial Services Credit Union Ltd.
779 Woolwich Street, Guelph 0.36km -
RBC Royal Bank
5 Woodlawn Road West, Guelph 0.46km -
CIBC Branch with ATM
9 Woodlawn Road West, Guelph 0.51km
-
Canadian Tire Gas+
14 Woodlawn Road East, Guelph 0.43km -
2554961 ONTARIO INC
546 Woolwich Street, Guelph 1.07km -
Mobil Gas Station
546 Woolwich Street, Guelph 1.07km
-
Body Innovations
Orchard Park Office Centre, 460-5420 Ontario 6, Guelph 1.14km -
Guelph Nordic Skiing Trailhead
5420 Ontario 6, Guelph 1.15km -
Anytime Fitness
372 Speedvale Avenue East, Guelph 1.3km
-
Red Roof Pavilion
Guelph 0.19km -
Riverside Park Floral Clock and Gardens
Guelph 0.24km -
Riverside Park
709 Woolwich Street, Guelph 0.27km
-
Little Free Library
60 Lyon Avenue, Guelph 1.81km -
Little Free Library
78 Kathleen Street, Guelph 1.81km -
Vinyl Swap Box
250 Arthur Street North, Guelph 1.9km
-
guelph medical place
Dawson Road, Guelph 1.56km -
Bayshore Infusion Clinic
89 Dawson Road F1, Guelph 1.67km -
Guelph General
115 Delhi Street, Guelph 1.74km
-
Pharma Choice
20 Woodlawn Road East, Guelph 0.48km -
Guelph Discount Pharmacy
20 Woodlawn Road East #7, Guelph 0.52km -
Rexall
140-666 Woolwich Street, Guelph 0.61km
-
SmartCentres Guelph
3 Woodlawn Road West, Guelph 0.54km -
Speedvale Centre
328-386 Speedvale Avenue East, Guelph 1.26km -
Bullfrog Plaza
380 Eramosa Road, Guelph 1.86km
-
The Bookshelf
41 Quebec Street, Guelph 2.7km -
Galaxy Cinemas Guelph
485 Woodlawn Road West, Guelph 3.65km -
Mustang Drive-In Theatre
5012 Jones Baseline, Guelph 7.6km
-
Voodoo Vapes
765A Woolwich Street, Guelph 0.3km -
Kelseys Original Roadhouse
124 Woodlawn Road West, Guelph 1.17km -
Kings Sports Bar and Grill
468 Woodlawn Road East, Guelph 1.79km
More about this building
View 22 Marilyn Drive, Guelph