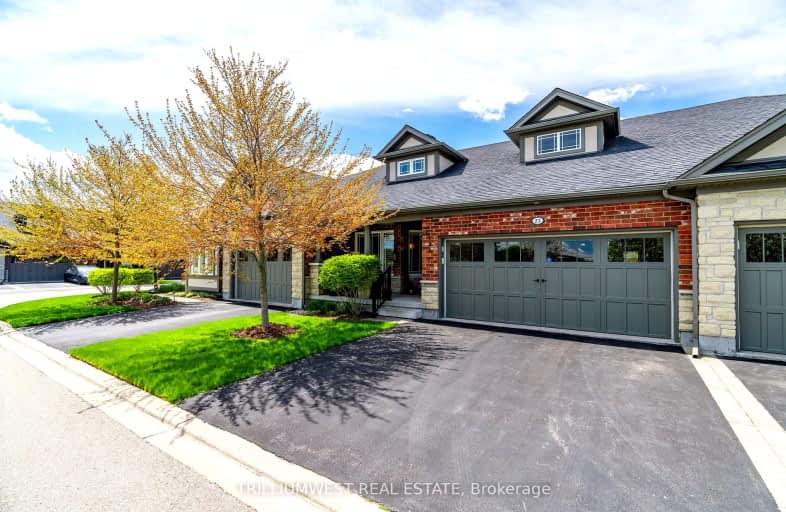Car-Dependent
- Most errands require a car.
41
/100
Minimal Transit
- Almost all errands require a car.
24
/100
Somewhat Bikeable
- Most errands require a car.
45
/100

St Paul Catholic School
Elementary: Catholic
1.23 km
Ecole Arbour Vista Public School
Elementary: Public
2.45 km
Rickson Ridge Public School
Elementary: Public
2.84 km
Sir Isaac Brock Public School
Elementary: Public
0.60 km
St Ignatius of Loyola Catholic School
Elementary: Catholic
0.27 km
Westminster Woods Public School
Elementary: Public
0.93 km
Day School -Wellington Centre For ContEd
Secondary: Public
1.66 km
St John Bosco Catholic School
Secondary: Catholic
6.49 km
College Heights Secondary School
Secondary: Public
5.75 km
Bishop Macdonell Catholic Secondary School
Secondary: Catholic
2.95 km
St James Catholic School
Secondary: Catholic
6.42 km
Centennial Collegiate and Vocational Institute
Secondary: Public
5.59 km
-
Oak Street Park
35 Oak St, Guelph ON N1G 2M9 3.44km -
University of Guelph Arboretum
College Ave E, Guelph ON N1G 2W1 3.9km -
Donald Forester Sculpture Park
4.67km
-
Global Currency Svc
1027 Gordon St, Guelph ON N1G 4X1 2.66km -
TD Bank Financial Group
496 Edinburgh Rd S (at Stone Road), Guelph ON N1G 4Z1 4.48km -
TD Canada Trust ATM
34 Wyndham St N, Guelph ON N1H 4E5 6.43km



