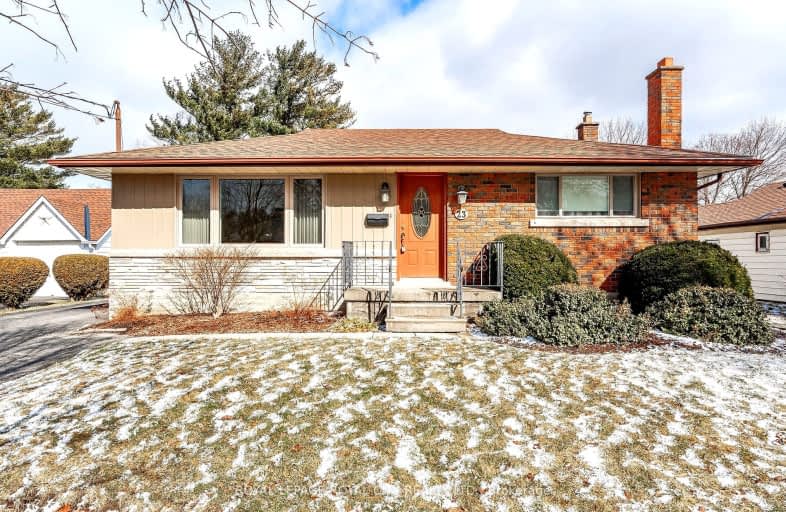Sold on Apr 04, 2024
Note: Property is not currently for sale or for rent.

-
Type: Detached
-
Style: Bungalow
-
Size: 700 sqft
-
Lot Size: 55 x 114 Feet
-
Age: 51-99 years
-
Taxes: $4,093 per year
-
Days on Site: 24 Days
-
Added: Mar 11, 2024 (3 weeks on market)
-
Updated:
-
Last Checked: 2 months ago
-
MLS®#: X8130882
-
Listed By: Royal lepage royal city realty ltd.
Be sure to view this great bungalow located in the sought after General Hospital neighbourhood adjacent to Riverside Park and recreational trails. This charming 50's brick home offers a functional layout with many updates throughout. Let's start with the beautifully preserved hardwood floors throughout the main-floor living room and bedrooms. This kitchen features oak cabinetry with a layout that opens up to the eat-in dining area with built-in storage cabinets. There are two bathrooms - one on each level. The dining area has a sliding door out to the 10'x16' walk-out deck. This home has been meticulously cared for and it is now time for a new family to enjoy this wonderful home. There is shopping and amenities nearby, easy access to downtown and the hospital too. You can move in soon and enjoy your spring and summer here.
Property Details
Facts for 23 Marlborough Road, Guelph
Status
Days on Market: 24
Last Status: Sold
Sold Date: Apr 04, 2024
Closed Date: Jun 20, 2024
Expiry Date: Jun 06, 2024
Sold Price: $750,000
Unavailable Date: Apr 04, 2024
Input Date: Mar 11, 2024
Property
Status: Sale
Property Type: Detached
Style: Bungalow
Size (sq ft): 700
Age: 51-99
Area: Guelph
Community: Waverley
Availability Date: 30-45 Flexible
Assessment Amount: $333,000
Assessment Year: 2024
Inside
Bedrooms: 2
Bathrooms: 2
Kitchens: 1
Rooms: 12
Den/Family Room: Yes
Air Conditioning: Central Air
Fireplace: Yes
Washrooms: 2
Utilities
Electricity: Yes
Gas: Yes
Cable: Available
Telephone: Yes
Building
Basement: Full
Basement 2: Part Fin
Heat Type: Forced Air
Heat Source: Gas
Exterior: Brick
Exterior: Vinyl Siding
Energy Certificate: N
Green Verification Status: N
Water Supply: Municipal
Physically Handicapped-Equipped: N
Special Designation: Unknown
Other Structures: Garden Shed
Retirement: N
Parking
Driveway: Private
Garage Type: None
Covered Parking Spaces: 3
Total Parking Spaces: 3
Fees
Tax Year: 2023
Tax Legal Description: PT LOTS 16 & 17, PLAN 221 , AS IN ROS180084 ; GUELPH
Taxes: $4,093
Highlights
Feature: Hospital
Feature: Park
Feature: Public Transit
Feature: School
Land
Cross Street: Speedvale Ave E To M
Municipality District: Guelph
Fronting On: East
Parcel Number: 713100171
Parcel of Tied Land: N
Pool: None
Sewer: Sewers
Lot Depth: 114 Feet
Lot Frontage: 55 Feet
Acres: < .50
Zoning: R1B
Additional Media
- Virtual Tour: https://unbranded.youriguide.com/23_marlborough_rd_guelph_on/
Rooms
Room details for 23 Marlborough Road, Guelph
| Type | Dimensions | Description |
|---|---|---|
| Bathroom Main | 2.21 x 1.88 | 4 Pc Bath |
| Br Main | 3.33 x 2.24 | |
| Br Main | 3.58 x 3.35 | |
| Dining Main | 2.36 x 4.04 | |
| Kitchen Main | 4.52 x 4.04 | |
| Living Main | 6.30 x 3.33 | |
| Bathroom Bsmt | 2.41 x 1.19 | 3 Pc Bath |
| Den Bsmt | 2.95 x 3.12 | |
| Laundry Bsmt | 6.22 x 3.00 | |
| Rec Bsmt | 7.65 x 3.15 | |
| Utility Bsmt | 5.44 x 4.04 |
| XXXXXXXX | XXX XX, XXXX |
XXXX XXX XXXX |
$XXX,XXX |
| XXX XX, XXXX |
XXXXXX XXX XXXX |
$XXX,XXX |
| XXXXXXXX XXXX | XXX XX, XXXX | $750,000 XXX XXXX |
| XXXXXXXX XXXXXX | XXX XX, XXXX | $779,900 XXX XXXX |
Car-Dependent
- Almost all errands require a car.

École élémentaire publique L'Héritage
Elementary: PublicChar-Lan Intermediate School
Elementary: PublicSt Peter's School
Elementary: CatholicHoly Trinity Catholic Elementary School
Elementary: CatholicÉcole élémentaire catholique de l'Ange-Gardien
Elementary: CatholicWilliamstown Public School
Elementary: PublicÉcole secondaire publique L'Héritage
Secondary: PublicCharlottenburgh and Lancaster District High School
Secondary: PublicSt Lawrence Secondary School
Secondary: PublicÉcole secondaire catholique La Citadelle
Secondary: CatholicHoly Trinity Catholic Secondary School
Secondary: CatholicCornwall Collegiate and Vocational School
Secondary: Public

