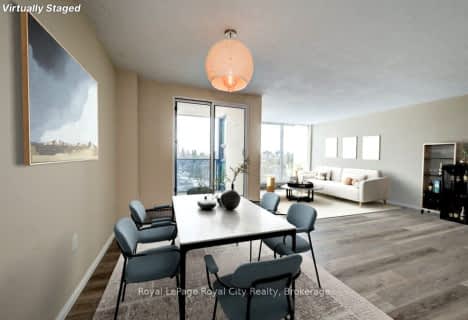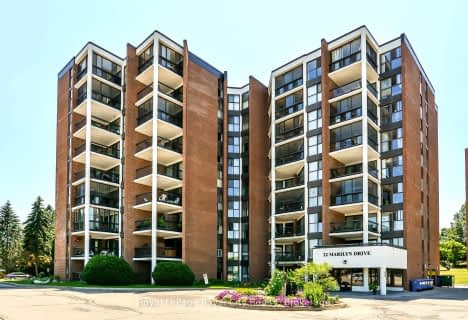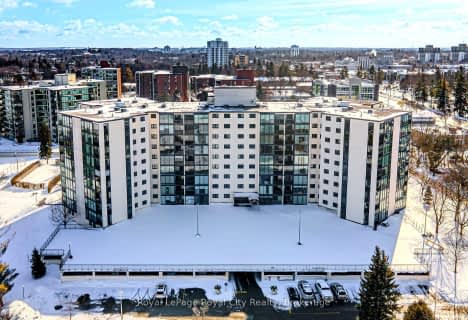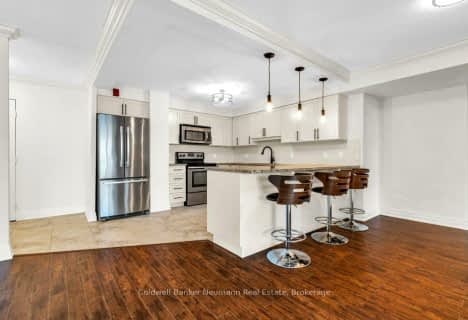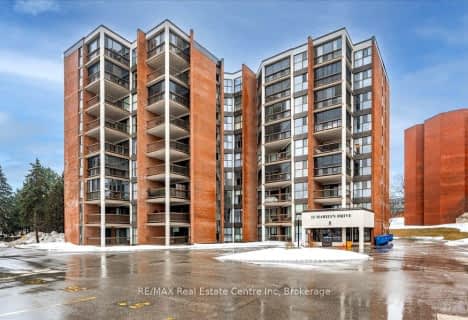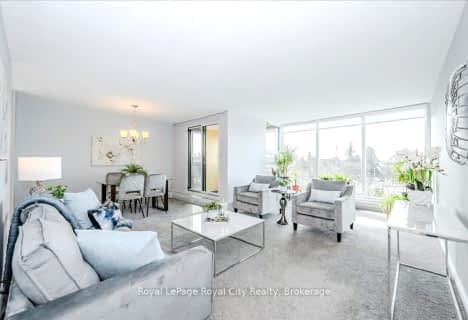Car-Dependent
- Most errands require a car.
Some Transit
- Most errands require a car.
Bikeable
- Some errands can be accomplished on bike.

École élémentaire L'Odyssée
Elementary: PublicJune Avenue Public School
Elementary: PublicHoly Rosary Catholic School
Elementary: CatholicVictory Public School
Elementary: PublicEdward Johnson Public School
Elementary: PublicWaverley Drive Public School
Elementary: PublicSt John Bosco Catholic School
Secondary: CatholicOur Lady of Lourdes Catholic School
Secondary: CatholicSt James Catholic School
Secondary: CatholicGuelph Collegiate and Vocational Institute
Secondary: PublicCentennial Collegiate and Vocational Institute
Secondary: PublicJohn F Ross Collegiate and Vocational Institute
Secondary: Public-
Kelseys Original Roadhouse
124 Woodlawn Rd, Guelph, ON N1H 1B2 1.19km -
Stampede Ranch
226 Woodlawn Road W, Guelph, ON N1H 1B6 2.02km -
Woodlawn Bowl
253 Woodlawn Road W, Guelph, ON N1H 8J1 2.24km
-
Mr. Puffs
5 Woodlawn Road W, Suite 101, Guelph, ON N1H 1G8 0.42km -
With the Grain
295 Woolwich Street, Guelph, ON N1H 3W4 2.05km -
McDonald's
243 Woodlawn Road West, Guelph, ON N1H 7L6 2.07km
-
Pharma Plus
666 Woolwich Street, Unit 140, Guelph, ON N1H 7G5 0.72km -
Shoppers Drug Mart
375 Eramosa Road, Guelph, ON N1E 2N1 2.03km -
Eramosa Pharmacy
247 Eramosa Road, Guelph, ON N1E 2M5 2.13km
-
Adonia Casual Greek Family Dining
737 Woolwich Street, Guelph, ON N1H 3Z2 0.16km -
McDonald's
735 Woolwich Street, Guelph, ON N1H 3Z2 0.17km -
DQ Grill & Chill Restaurant
749 Woolwich St, Guelph, ON N1H 3Z2 0.18km
-
Stone Road Mall
435 Stone Road W, Guelph, ON N1G 2X6 5.83km -
Canadian Tire
10 Woodlawn Road, Guelph, ON N1H 1G7 0.34km -
Walmart
11 Woodlawn Road W, Guelph, ON N1H 1G8 0.65km
-
Bulk Barn
49 Woodlawn Rd W, Guelph, ON N1H 3Z1 0.61km -
Freshco
330 Speedvale Avenue E, Guelph, ON N1E 1N5 1.25km -
Big Bear Foodmart
484 Woodlawn Road E, Guelph, ON N1E 1B9 1.76km
-
Royal City Brewing
199 Victoria Road, Guelph, ON N1E 4.1km -
LCBO
615 Scottsdale Drive, Guelph, ON N1G 3P4 6.23km -
LCBO
97 Parkside Drive W, Fergus, ON N1M 3M5 18.69km
-
Gas Bar
59 Woodlawn Road W, Guelph, ON N1H 1G8 0.75km -
Woolwich Mobil
546 Woolwich Street, Guelph, ON N1H 3X7 1.19km -
7-Eleven
585 Eramosa Rd, Guelph, ON N1E 2N4 2.11km
-
The Book Shelf
41 Quebec Street, Guelph, ON N1H 2T1 2.8km -
The Bookshelf Cinema
41 Quebec Street, 2nd Floor, Guelph, ON N1H 2T1 2.82km -
Galaxy Cinemas
485 Woodlawn Road W, Guelph, ON N1K 1E9 3.65km
-
Guelph Public Library
100 Norfolk Street, Guelph, ON N1H 4J6 2.64km -
Idea Exchange
Hespeler, 5 Tannery Street E, Cambridge, ON N3C 2C1 15.18km -
Idea Exchange
50 Saginaw Parkway, Cambridge, ON N1T 1W2 19.21km
-
Guelph General Hospital
115 Delhi Street, Guelph, ON N1E 4J4 1.84km -
Homewood Health Centre
150 Delhi Street, Guelph, ON N1E 6K9 1.52km -
Edinburgh Clinic
492 Edinburgh Road S, Guelph, ON N1G 4Z1 5.65km
-
Bailey Park
ON 0.76km -
Skov Park
Guelph ON 2.04km -
John F Ross Playground
Stephenson Rd (Eramosa Road), Guelph ON 2.1km
-
DUCA Financial Services Credit Union Ltd - Guelph
779 Woolwich St, Guelph ON N1H 3Z2 0.29km -
Scotiabank
585 Eramosa Rd, Guelph ON N1E 2N4 2.12km -
Meridian Credit Union
153 Wyndham St N, Guelph ON N1H 4E9 2.62km
For Sale
More about this building
View 23 WOODLAWN Road East, Guelph- 2 bath
- 3 bed
- 1600 sqft
401-24 Marilyn Drive North, Guelph, Ontario • N1H 8E9 • Riverside Park
- 2 bath
- 3 bed
- 1200 sqft
605-19 Woodlawn Road East, Guelph, Ontario • N1H 7B1 • Riverside Park



