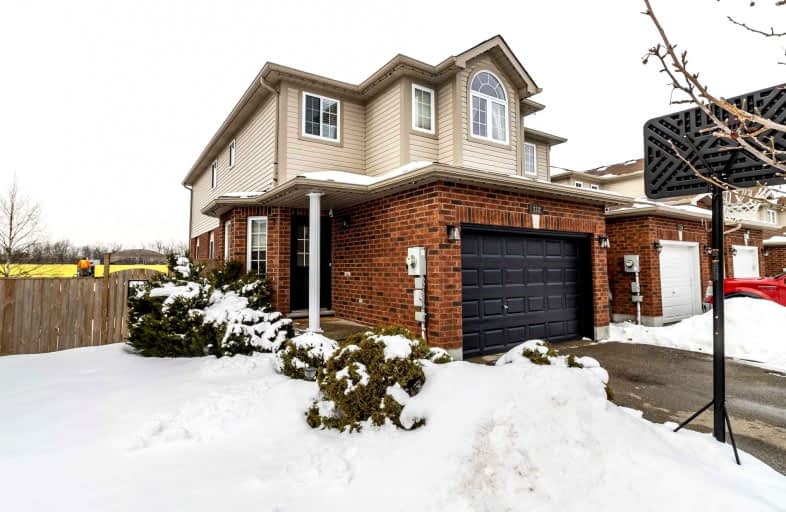
Ottawa Crescent Public School
Elementary: Public
2.48 km
John Galt Public School
Elementary: Public
2.98 km
William C. Winegard Public School
Elementary: Public
1.62 km
St John Catholic School
Elementary: Catholic
2.26 km
Ken Danby Public School
Elementary: Public
0.88 km
Holy Trinity Catholic School
Elementary: Catholic
0.97 km
St John Bosco Catholic School
Secondary: Catholic
4.55 km
Our Lady of Lourdes Catholic School
Secondary: Catholic
4.99 km
St James Catholic School
Secondary: Catholic
2.28 km
Guelph Collegiate and Vocational Institute
Secondary: Public
4.96 km
Centennial Collegiate and Vocational Institute
Secondary: Public
6.63 km
John F Ross Collegiate and Vocational Institute
Secondary: Public
2.68 km







