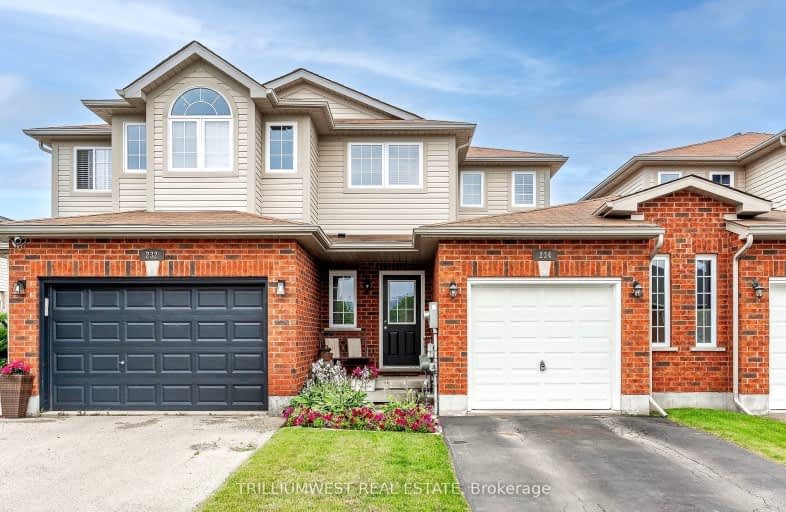Car-Dependent
- Most errands require a car.
Some Transit
- Most errands require a car.
Somewhat Bikeable
- Most errands require a car.

Ottawa Crescent Public School
Elementary: PublicJohn Galt Public School
Elementary: PublicWilliam C. Winegard Public School
Elementary: PublicSt John Catholic School
Elementary: CatholicKen Danby Public School
Elementary: PublicHoly Trinity Catholic School
Elementary: CatholicSt John Bosco Catholic School
Secondary: CatholicOur Lady of Lourdes Catholic School
Secondary: CatholicSt James Catholic School
Secondary: CatholicGuelph Collegiate and Vocational Institute
Secondary: PublicCentennial Collegiate and Vocational Institute
Secondary: PublicJohn F Ross Collegiate and Vocational Institute
Secondary: Public-
The Real Deal
224 Victoria Road S, Guelph, ON N1E 5R1 3km -
Retour Bistro
150 Wellington Street E, Guelph, ON N1H 3R2 3.98km -
Sip Club
91 Wyndham Street N, Guelph, ON N1H 4E9 3.98km
-
7-Eleven
585 Eramosa Rd, Guelph, ON N1E 2N4 2.31km -
Planet Bean Coffee
259 Grange Road E, Unit 2, Guelph, ON N1E 6R5 2.35km -
Airpark Cafe
50 Skyway Drive, Guelph, ON N1H 6H8 2.5km
-
Everything Fitness
259 Grange Rd, Guelph, ON N1E 6R5 2.42km -
Hot Shot Fitness
199 Victoria Road S, Unit C1, Guelph, ON N1E 6T9 2.96km -
GoodLife Fitness
297 Eramosa Rd, Guelph, ON N1E 3M7 3.08km
-
Shoppers Drug Mart
375 Eramosa Road, Guelph, ON N1E 2N1 2.85km -
Eramosa Pharmacy
247 Eramosa Road, Guelph, ON N1E 2M5 3.26km -
Pharmasave On Wyndham
45 Wyndham Street N, Guelph, ON N1H 4E4 4.21km
-
Gino's Pizza
11-320 Eastview Road, Guelph, ON N1E 0L2 0.15km -
Town & Country Restaurant
683 Eramosa Road, Guelph, ON N1E 2N7 2.01km -
The Greek Flame
543 Speedvale Avenue E, Guelph, ON N1E 1P7 2.06km
-
Stone Road Mall
435 Stone Road W, Guelph, ON N1G 2X6 6.77km -
Canadian Tire
10 Woodlawn Road, Guelph, ON N1H 1G7 4.64km -
Walmart
11 Woodlawn Road W, Guelph, ON N1H 1G8 4.94km
-
Big Bear Food Mart
235 Starwood Drive, Guelph, ON N1E 7M5 1.29km -
Food Basics
380 Eramosa Road, Guelph, ON N1E 6R2 2.88km -
Angelino's Fresh Choice Market
16 Stevenson Street S, Guelph, ON N1E 5N1 2.96km
-
Royal City Brewing
199 Victoria Road, Guelph, ON N1E 2.93km -
LCBO
615 Scottsdale Drive, Guelph, ON N1G 3P4 7.29km -
LCBO
97 Parkside Drive W, Fergus, ON N1M 3M5 19.81km
-
7-Eleven
585 Eramosa Rd, Guelph, ON N1E 2N4 2.31km -
Jameson’s Auto Works
9 Smith Avenue, Guelph, ON N1E 5V4 3.26km -
Woolwich Mobil
546 Woolwich Street, Guelph, ON N1H 3X7 4.27km
-
Mustang Drive In
5012 Jones Baseline, Eden Mills, ON N0B 1P0 3.55km -
The Book Shelf
41 Quebec Street, Guelph, ON N1H 2T1 4.32km -
The Bookshelf Cinema
41 Quebec Street, 2nd Floor, Guelph, ON N1H 2T1 4.32km
-
Guelph Public Library
100 Norfolk Street, Guelph, ON N1H 4J6 4.39km -
Idea Exchange
Hespeler, 5 Tannery Street E, Cambridge, ON N3C 2C1 17.88km -
Idea Exchange
50 Saginaw Parkway, Cambridge, ON N1T 1W2 21.57km
-
Guelph General Hospital
115 Delhi Street, Guelph, ON N1E 4J4 3.56km -
Homewood Health Centre
150 Delhi Street, Guelph, ON N1E 6K9 3.65km -
Edinburgh Clinic
492 Edinburgh Road S, Guelph, ON N1G 4Z1 6.4km







