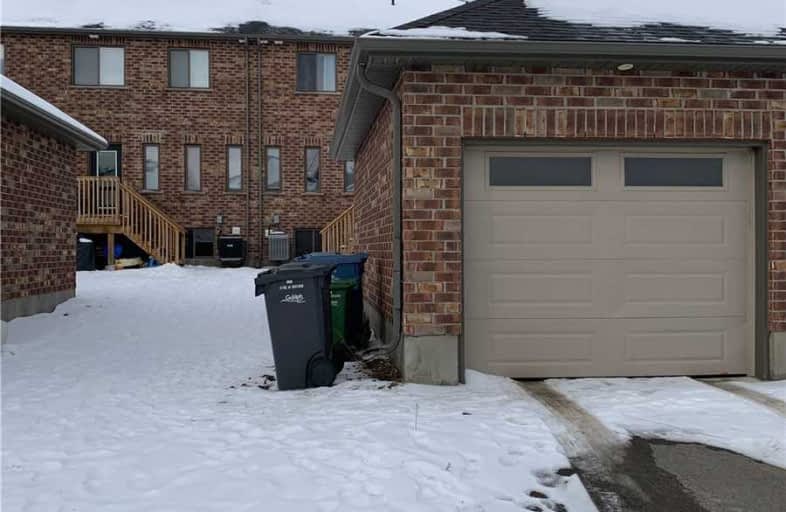Sold on Feb 03, 2020
Note: Property is not currently for sale or for rent.

-
Type: Att/Row/Twnhouse
-
Style: 2-Storey
-
Size: 1500 sqft
-
Lot Size: 19.71 x 146.65 Feet
-
Age: 0-5 years
-
Taxes: $3,800 per year
-
Days on Site: 56 Days
-
Added: Dec 09, 2019 (1 month on market)
-
Updated:
-
Last Checked: 2 months ago
-
MLS®#: X4650764
-
Listed By: Royal star realty inc., brokerage
Amazing 2 Year Old Freehold Townhouse In Desirable Neighborhood In South Guelph. 4 Bedroom Plus Den On Main Level. 3 Full Washrooms, 2nd Floor Laundry, Bright Unit Behind Cineplex, Shopping & Amenities.
Extras
All Appliances, S/S Stove, Dishwasher, Fridge, Washer, Dryer, Hot Water Tank (Rental).
Property Details
Facts for 239 Poppy Drive East, Guelph
Status
Days on Market: 56
Last Status: Sold
Sold Date: Feb 03, 2020
Closed Date: May 29, 2020
Expiry Date: Mar 09, 2020
Sold Price: $618,000
Unavailable Date: Feb 03, 2020
Input Date: Dec 09, 2019
Property
Status: Sale
Property Type: Att/Row/Twnhouse
Style: 2-Storey
Size (sq ft): 1500
Age: 0-5
Area: Guelph
Community: Guelph South
Inside
Bedrooms: 4
Bathrooms: 3
Kitchens: 1
Rooms: 10
Den/Family Room: No
Air Conditioning: Central Air
Fireplace: No
Washrooms: 3
Building
Basement: Unfinished
Heat Type: Forced Air
Heat Source: Gas
Exterior: Brick
Exterior: Stone
Water Supply: Municipal
Special Designation: Unknown
Parking
Driveway: Private
Garage Spaces: 1
Garage Type: Detached
Covered Parking Spaces: 2
Total Parking Spaces: 3
Fees
Tax Year: 2019
Tax Legal Description: Plan 61M200 Pt Blk 95 Rp 61R20918 Part 9
Taxes: $3,800
Land
Cross Street: Claire And Gordon
Municipality District: Guelph
Fronting On: South
Pool: None
Sewer: Sewers
Lot Depth: 146.65 Feet
Lot Frontage: 19.71 Feet
Rooms
Room details for 239 Poppy Drive East, Guelph
| Type | Dimensions | Description |
|---|---|---|
| Living Main | 3.45 x 4.52 | Hardwood Floor, Open Concept |
| Dining Main | 3.02 x 5.64 | Hardwood Floor, Open Concept |
| Kitchen Main | 2.54 x 4.24 | O/Looks Living, Ceramic Floor |
| Den Main | 3.05 x 3.20 | Hardwood Floor |
| Br 2nd | 3.05 x 3.99 | W/I Closet, 4 Pc Ensuite |
| 2nd Br 2nd | 2.45 x 3.56 | Closet |
| 3rd Br 2nd | 2.60 x 3.68 | Closet |
| 4th Br 2nd | 2.93 x 3.48 | Closet |
| XXXXXXXX | XXX XX, XXXX |
XXXX XXX XXXX |
$XXX,XXX |
| XXX XX, XXXX |
XXXXXX XXX XXXX |
$XXX,XXX |
| XXXXXXXX XXXX | XXX XX, XXXX | $618,000 XXX XXXX |
| XXXXXXXX XXXXXX | XXX XX, XXXX | $629,900 XXX XXXX |

St Paul Catholic School
Elementary: CatholicEcole Arbour Vista Public School
Elementary: PublicRickson Ridge Public School
Elementary: PublicSir Isaac Brock Public School
Elementary: PublicSt Ignatius of Loyola Catholic School
Elementary: CatholicWestminster Woods Public School
Elementary: PublicDay School -Wellington Centre For ContEd
Secondary: PublicSt John Bosco Catholic School
Secondary: CatholicCollege Heights Secondary School
Secondary: PublicBishop Macdonell Catholic Secondary School
Secondary: CatholicSt James Catholic School
Secondary: CatholicCentennial Collegiate and Vocational Institute
Secondary: Public

