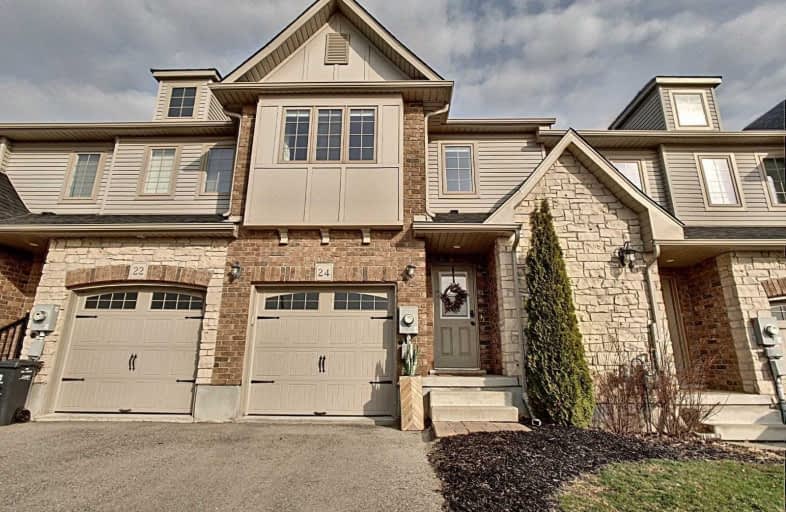Sold on May 05, 2019
Note: Property is not currently for sale or for rent.

-
Type: Att/Row/Twnhouse
-
Style: 2-Storey
-
Size: 1100 sqft
-
Lot Size: 19.69 x 119.75 Feet
-
Age: 6-15 years
-
Taxes: $3,438 per year
-
Days on Site: 17 Days
-
Added: Sep 07, 2019 (2 weeks on market)
-
Updated:
-
Last Checked: 1 month ago
-
MLS®#: X4421953
-
Listed By: Purplebricks, brokerage
Your Modern Farmhouse Awaits! This Bright And Spacious Freehold Home Has All Of The Upgrades One Could Dream Of. White Oak Hardwood Throughout, Sleek Hexagon Tile At Entrance And Powder Room, Quartz Kitchen Counters, Black Granite Sink, Gas Stove, Gas Bbq Hook Up, Fully Fenced Yard With Deck, Upstairs Laundry, Huge Master Bedroom With Tons Of Natural Light, Master Ensuite With A Large Shower, Large Closets, Freshly Painted Throughout, And A/C..
Property Details
Facts for 24 Couling Crescent, Guelph
Status
Days on Market: 17
Last Status: Sold
Sold Date: May 05, 2019
Closed Date: Jul 26, 2019
Expiry Date: Aug 17, 2019
Sold Price: $505,000
Unavailable Date: May 05, 2019
Input Date: Apr 18, 2019
Property
Status: Sale
Property Type: Att/Row/Twnhouse
Style: 2-Storey
Size (sq ft): 1100
Age: 6-15
Area: Guelph
Community: Grange Hill East
Availability Date: Flex
Inside
Bedrooms: 3
Bathrooms: 3
Kitchens: 1
Rooms: 7
Den/Family Room: No
Air Conditioning: Central Air
Fireplace: No
Laundry Level: Upper
Central Vacuum: N
Washrooms: 3
Building
Basement: Full
Heat Type: Forced Air
Heat Source: Gas
Exterior: Brick
Exterior: Vinyl Siding
Water Supply: Municipal
Special Designation: Unknown
Parking
Driveway: Private
Garage Spaces: 1
Garage Type: Built-In
Covered Parking Spaces: 1
Total Parking Spaces: 2
Fees
Tax Year: 2018
Tax Legal Description: Part Block 12, Plan 61M170, Pt 28, 61R11686 Subjec
Taxes: $3,438
Land
Cross Street: Eastview Rd & Watson
Municipality District: Guelph
Fronting On: North
Pool: None
Sewer: Sewers
Lot Depth: 119.75 Feet
Lot Frontage: 19.69 Feet
Acres: < .50
Rooms
Room details for 24 Couling Crescent, Guelph
| Type | Dimensions | Description |
|---|---|---|
| Dining Main | 2.21 x 2.34 | |
| Kitchen Main | 2.92 x 3.38 | |
| Living Main | 3.28 x 5.74 | |
| Master 2nd | 4.60 x 4.67 | |
| 2nd Br 2nd | 2.74 x 3.58 | |
| 3rd Br 2nd | 2.87 x 2.97 | |
| Laundry 2nd | 0.61 x 1.73 |
| XXXXXXXX | XXX XX, XXXX |
XXXX XXX XXXX |
$XXX,XXX |
| XXX XX, XXXX |
XXXXXX XXX XXXX |
$XXX,XXX |
| XXXXXXXX XXXX | XXX XX, XXXX | $505,000 XXX XXXX |
| XXXXXXXX XXXXXX | XXX XX, XXXX | $509,900 XXX XXXX |

Brant Avenue Public School
Elementary: PublicOttawa Crescent Public School
Elementary: PublicWilliam C. Winegard Public School
Elementary: PublicSt John Catholic School
Elementary: CatholicKen Danby Public School
Elementary: PublicHoly Trinity Catholic School
Elementary: CatholicSt John Bosco Catholic School
Secondary: CatholicOur Lady of Lourdes Catholic School
Secondary: CatholicSt James Catholic School
Secondary: CatholicGuelph Collegiate and Vocational Institute
Secondary: PublicCentennial Collegiate and Vocational Institute
Secondary: PublicJohn F Ross Collegiate and Vocational Institute
Secondary: Public

