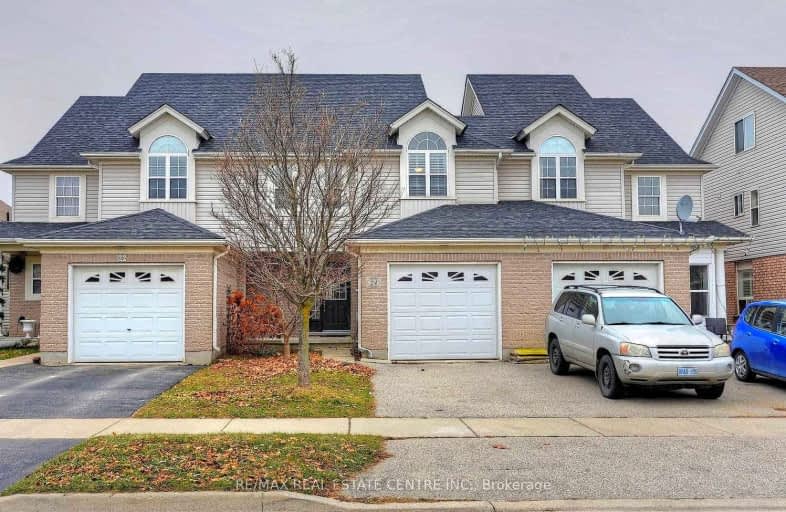Very Walkable
- Most errands can be accomplished on foot.
Some Transit
- Most errands require a car.
Very Bikeable
- Most errands can be accomplished on bike.

St Paul Catholic School
Elementary: CatholicEcole Arbour Vista Public School
Elementary: PublicRickson Ridge Public School
Elementary: PublicSir Isaac Brock Public School
Elementary: PublicSt Ignatius of Loyola Catholic School
Elementary: CatholicWestminster Woods Public School
Elementary: PublicDay School -Wellington Centre For ContEd
Secondary: PublicSt John Bosco Catholic School
Secondary: CatholicCollege Heights Secondary School
Secondary: PublicBishop Macdonell Catholic Secondary School
Secondary: CatholicSt James Catholic School
Secondary: CatholicCentennial Collegiate and Vocational Institute
Secondary: Public-
Hanlon Creek Park
505 Kortright Rd W, Guelph ON 3.09km -
Hanlon Dog Park
Guelph ON 3.45km -
Crane Park
Guelph ON 5.39km
-
Global Currency Svc
1027 Gordon St, Guelph ON N1G 4X1 2.58km -
CIBC
50 Stone Rd E, Guelph ON N1G 2W1 4.21km -
BMO Bank of Montreal
78 Wyndham St N, Guelph ON N1H 6L8 6.8km
- 4 bath
- 3 bed
- 1500 sqft
19 Jell Street, Guelph, Ontario • N1L 0R4 • Village By The Arboretum




