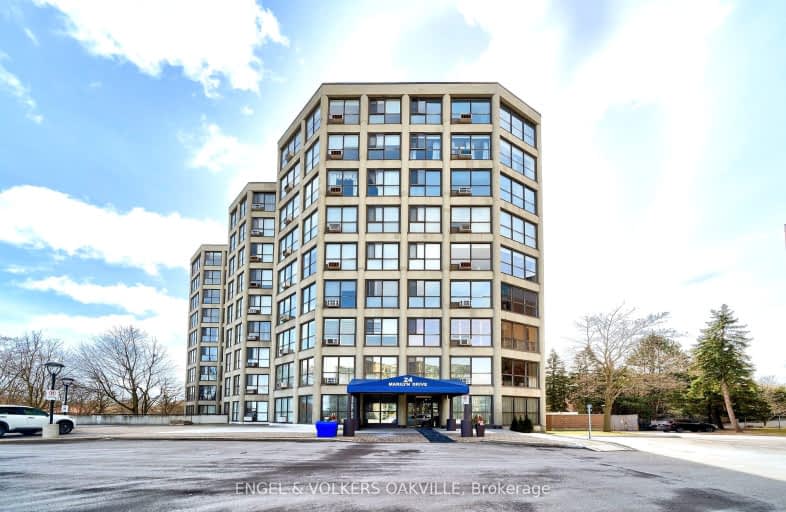Car-Dependent
- Most errands require a car.
Some Transit
- Most errands require a car.
Bikeable
- Some errands can be accomplished on bike.

École élémentaire L'Odyssée
Elementary: PublicJune Avenue Public School
Elementary: PublicHoly Rosary Catholic School
Elementary: CatholicVictory Public School
Elementary: PublicEdward Johnson Public School
Elementary: PublicWaverley Drive Public School
Elementary: PublicSt John Bosco Catholic School
Secondary: CatholicOur Lady of Lourdes Catholic School
Secondary: CatholicSt James Catholic School
Secondary: CatholicGuelph Collegiate and Vocational Institute
Secondary: PublicCentennial Collegiate and Vocational Institute
Secondary: PublicJohn F Ross Collegiate and Vocational Institute
Secondary: Public-
Riverside Park
709 Woolwich St, Guelph ON N1H 3Z1 0.19km -
Riverside Park
Riverview Dr, Guelph ON 0.19km -
Norm Jary Park
22 Shelldale Cres (Dawson Rd.), Guelph ON 2.13km
-
TD Canada Trust ATM
666 Woolwich St, Guelph ON N1H 7G5 0.61km -
Scotiabank
338 Speedvale Ave E (Speedvale & Stevenson), Guelph ON N1E 1N5 1.16km -
Meridian Credit Union ATM
200 Speedvale Ave E, Guelph ON N1E 1M5 1.65km
For Sale
More about this building
View 24 Marilyn Drive, Guelph- 2 bath
- 3 bed
- 1400 sqft
203-10 Ajax Street, Guelph, Ontario • N1H 7N6 • Junction/Onward Willow

