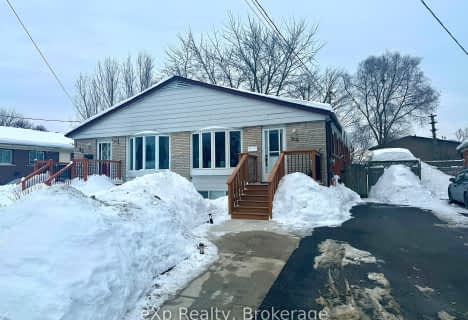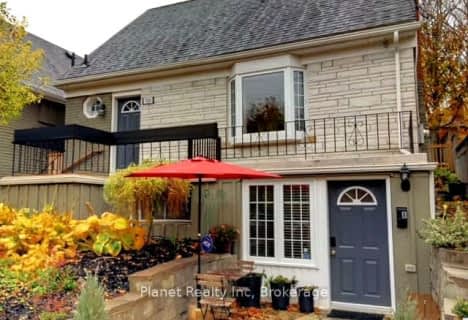
École élémentaire L'Odyssée
Elementary: Public
1.64 km
June Avenue Public School
Elementary: Public
0.76 km
Victory Public School
Elementary: Public
0.27 km
St Joseph Catholic School
Elementary: Catholic
1.72 km
Willow Road Public School
Elementary: Public
1.42 km
Edward Johnson Public School
Elementary: Public
1.55 km
St John Bosco Catholic School
Secondary: Catholic
1.68 km
Our Lady of Lourdes Catholic School
Secondary: Catholic
0.65 km
St James Catholic School
Secondary: Catholic
2.70 km
Guelph Collegiate and Vocational Institute
Secondary: Public
1.35 km
Centennial Collegiate and Vocational Institute
Secondary: Public
3.86 km
John F Ross Collegiate and Vocational Institute
Secondary: Public
1.81 km












