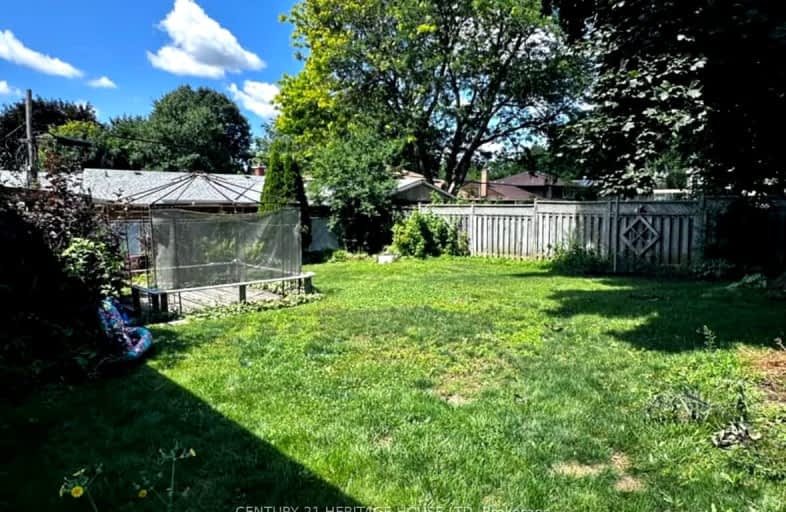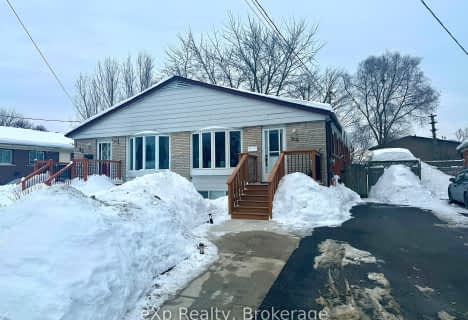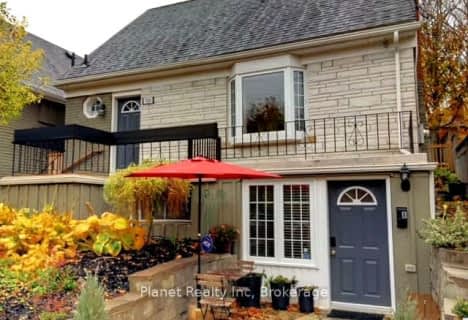Somewhat Walkable
- Some errands can be accomplished on foot.
Some Transit
- Most errands require a car.
Bikeable
- Some errands can be accomplished on bike.

École élémentaire L'Odyssée
Elementary: PublicJune Avenue Public School
Elementary: PublicVictory Public School
Elementary: PublicSt Joseph Catholic School
Elementary: CatholicWillow Road Public School
Elementary: PublicPaisley Road Public School
Elementary: PublicSt John Bosco Catholic School
Secondary: CatholicCollege Heights Secondary School
Secondary: PublicOur Lady of Lourdes Catholic School
Secondary: CatholicGuelph Collegiate and Vocational Institute
Secondary: PublicCentennial Collegiate and Vocational Institute
Secondary: PublicJohn F Ross Collegiate and Vocational Institute
Secondary: Public-
Riverside Park
Riverview Dr, Guelph ON 1.39km -
Woolford Park
1.99km -
Margaret a Greene Park
80 Westwood Rd, Guelph ON 2.23km
-
CIBC
Woodlawn Rd (woolwich), Guelph ON N0B 1B0 0.25km -
CIBC
9 Woodlawn Rd W, Guelph ON N1H 1G8 1.2km -
CIBC
183 Silvercreek Pky N, Guelph ON N1H 3T2 1.37km











