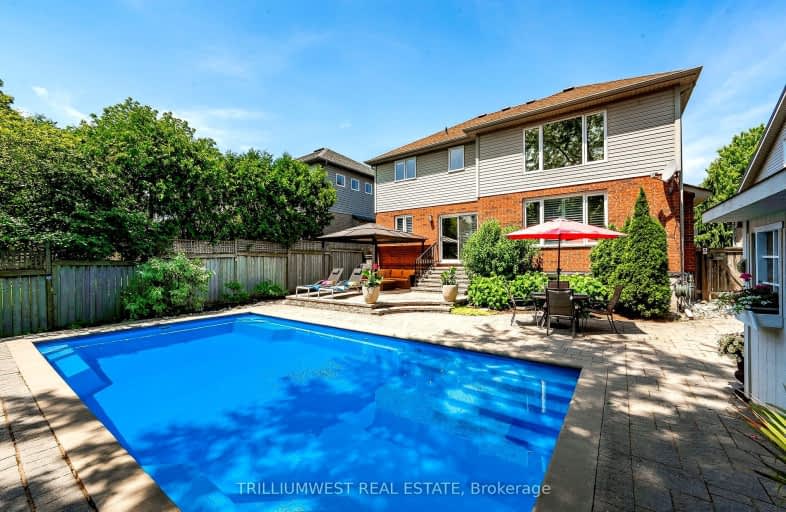Sold on Jun 17, 2001
Note: Property is not currently for sale or for rent.

-
Type: Detached
-
Style: 2-Storey
-
Lot Size: 49 x 105 Acres
-
Age: No Data
-
Days on Site: 66 Days
-
Added: Dec 21, 2024 (2 months on market)
-
Updated:
-
Last Checked: 2 months ago
-
MLS®#: X11313439
-
Listed By: Re/max real estate centre inc
CUSTOMIZED THOMASFIELD HOME ONLY 6MTHS OLD ON 50FT LOT BACKING ONTO CONSERVATION.TASTEFULLY DECORATED LARGE MBR SUITE W/4 CLOSETS & LUXURY ENSUITE. UPGRADED KITCHEN,OFFICE OVERLOOKING 2 STOREY FAM RM W/GAS FP.AIR EXCHANGER,OVERSIZED GARAGE.
Property Details
Facts for 25 Jenson Boulevard, Guelph
Status
Days on Market: 66
Last Status: Sold
Sold Date: Jun 17, 2001
Closed Date: Jun 17, 2001
Expiry Date: Sep 30, 2001
Sold Price: $290,000
Unavailable Date: Jun 17, 2001
Input Date: Apr 22, 2001
Property
Status: Sale
Property Type: Detached
Style: 2-Storey
Area: Guelph
Community: Pine Ridge
Inside
Bathrooms: 3
Kitchens: 1
Air Conditioning: Central Air
Fireplace: No
Washrooms: 3
Utilities
Electricity: Yes
Gas: Yes
Cable: Yes
Building
Basement: Full
Heat Type: Forced Air
Heat Source: Gas
Exterior: Brick Front
Exterior: Concrete
Elevator: N
UFFI: No
Water Supply: Municipal
Special Designation: Unknown
Parking
Driveway: Other
Garage Spaces: 2
Garage Type: Attached
Total Parking Spaces: 2
Fees
Tax Legal Description: LT18 PL61M-30
Land
Cross Street: PINE RIDGE
Municipality District: Guelph
Pool: None
Sewer: Sewers
Lot Depth: 105 Acres
Lot Frontage: 49 Acres
Acres: < .50
Zoning: RIB
Rooms
Room details for 25 Jenson Boulevard, Guelph
| Type | Dimensions | Description |
|---|---|---|
| Living Main | 3.27 x 7.21 | |
| Kitchen Main | 3.12 x 3.93 | |
| Prim Bdrm 2nd | 6.07 x 3.93 | |
| Bathroom Main | - | |
| Bathroom 2nd | - | |
| Br 2nd | 3.37 x 3.37 | |
| Br 2nd | 3.27 x 3.42 | |
| Family Main | 4.74 x 5.43 | |
| Dining Main | 2.61 x 3.88 | |
| Bathroom 2nd | - |
| XXXXXXXX | XXX XX, XXXX |
XXXXXX XXX XXXX |
$X,XXX,XXX |
| XXXXXXXX XXXXXX | XXX XX, XXXX | $1,299,999 XXX XXXX |

St Paul Catholic School
Elementary: CatholicEcole Arbour Vista Public School
Elementary: PublicRickson Ridge Public School
Elementary: PublicSir Isaac Brock Public School
Elementary: PublicSt Ignatius of Loyola Catholic School
Elementary: CatholicWestminster Woods Public School
Elementary: PublicDay School -Wellington Centre For ContEd
Secondary: PublicSt John Bosco Catholic School
Secondary: CatholicCollege Heights Secondary School
Secondary: PublicBishop Macdonell Catholic Secondary School
Secondary: CatholicSt James Catholic School
Secondary: CatholicCentennial Collegiate and Vocational Institute
Secondary: Public