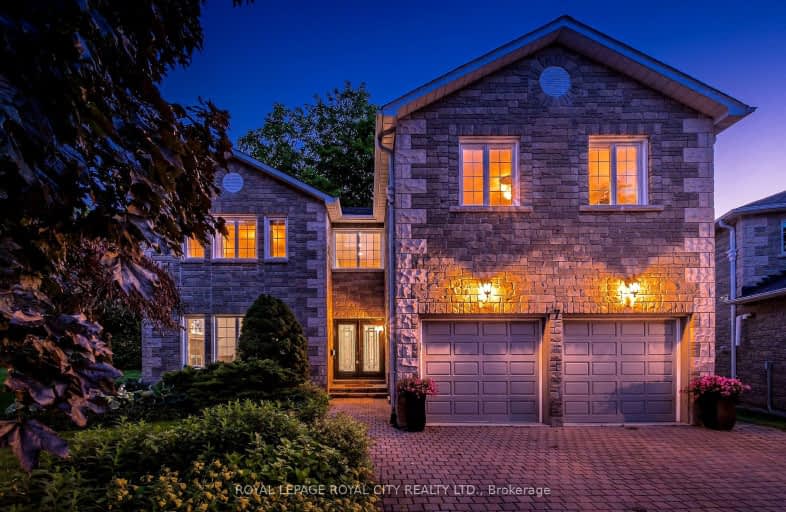Somewhat Walkable
- Some errands can be accomplished on foot.
59
/100
Some Transit
- Most errands require a car.
40
/100
Bikeable
- Some errands can be accomplished on bike.
67
/100

Priory Park Public School
Elementary: Public
1.52 km
ÉÉC Saint-René-Goupil
Elementary: Catholic
1.31 km
Central Public School
Elementary: Public
1.43 km
St Joseph Catholic School
Elementary: Catholic
1.33 km
Paisley Road Public School
Elementary: Public
1.26 km
John McCrae Public School
Elementary: Public
0.62 km
St John Bosco Catholic School
Secondary: Catholic
1.32 km
College Heights Secondary School
Secondary: Public
1.30 km
Our Lady of Lourdes Catholic School
Secondary: Catholic
2.15 km
Guelph Collegiate and Vocational Institute
Secondary: Public
1.31 km
Centennial Collegiate and Vocational Institute
Secondary: Public
1.20 km
John F Ross Collegiate and Vocational Institute
Secondary: Public
3.43 km
-
Silvercreek Park
Guelph ON 0.3km -
Howitt Park
89 Beechwood Ave, Guelph ON N1H 5Z7 0.67km -
Rainbow Play Centre
435 Stone Rd W, Guelph ON N1G 2X6 1.91km
-
CoinFlip Bitcoin ATM
196 Waterloo Ave, Guelph ON N1H 3J3 0.51km -
RBC Dominion Securities
42 Wyndham St N, Guelph ON N1H 4E6 1.61km -
Scotiabank
420 the Boardwalk, Guelph ON N1G 2X6 1.8km
More about this building
View 25 Manor Park Crescent, Guelph

