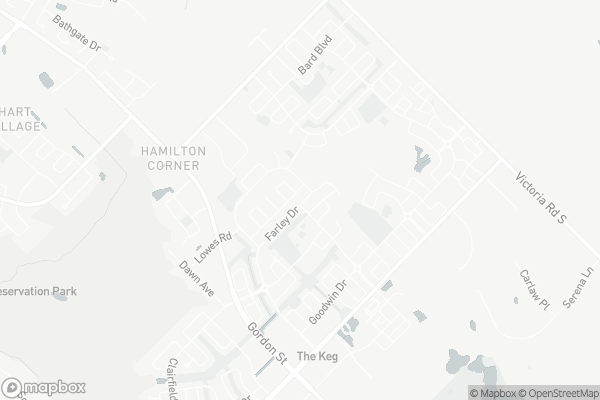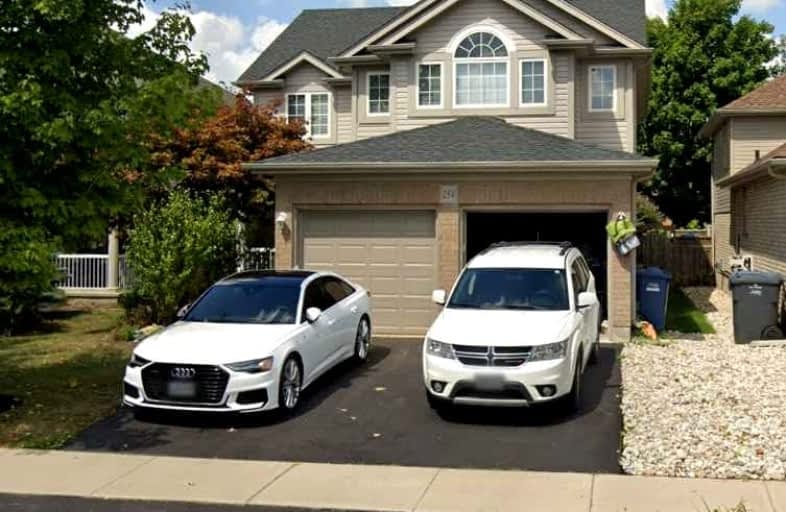Sold on Dec 05, 2011
Note: Property is not currently for sale or for rent.

-
Type: Detached
-
Style: 2-Storey
-
Lot Size: 0 x 104 Acres
-
Age: 0-5 years
-
Taxes: $4,738 per year
-
Days on Site: 176 Days
-
Added: Dec 21, 2024 (5 months on market)
-
Updated:
-
Last Checked: 2 months ago
-
MLS®#: X11267286
-
Listed By: Re/max realty one inc
Property Details
Facts for 254 Farley Drive, Guelph
Status
Days on Market: 176
Last Status: Sold
Sold Date: Dec 05, 2011
Closed Date: Jan 06, 2012
Expiry Date: Dec 31, 2011
Sold Price: $458,000
Unavailable Date: Dec 05, 2011
Input Date: Jun 24, 2011
Prior LSC: Sold
Property
Status: Sale
Property Type: Detached
Style: 2-Storey
Age: 0-5
Area: Guelph
Community: Pine Ridge
Availability Date: 30 days TBA
Assessment Amount: $371,500
Assessment Year: 2011
Inside
Bathrooms: 4
Kitchens: 1
Fireplace: No
Washrooms: 4
Building
Basement: Full
Heat Type: Forced Air
Heat Source: Gas
Exterior: Vinyl Siding
Exterior: Wood
Elevator: N
Water Supply: Municipal
Special Designation: Unknown
Parking
Driveway: Other
Garage Type: Attached
Fees
Tax Year: 2011
Tax Legal Description: Plan 61M56 Lot 18
Taxes: $4,738
Land
Cross Street: Beaver Meadow
Municipality District: Guelph
Pool: None
Sewer: Sewers
Lot Depth: 104 Acres
Acres: < .50
Zoning: R1B
Rooms
Room details for 254 Farley Drive, Guelph
| Type | Dimensions | Description |
|---|---|---|
| Living Main | 3.37 x 4.29 | |
| Dining Main | 2.84 x 3.65 | |
| Kitchen Main | 2.71 x 3.65 | |
| Prim Bdrm 2nd | 4.57 x 5.74 | |
| Bathroom Bsmt | - | |
| Bathroom Main | - | |
| Bathroom 2nd | - | |
| Bathroom 2nd | - | |
| Br 2nd | 2.87 x 3.45 | |
| Br 2nd | 3.75 x 4.69 | |
| Br 2nd | 3.65 x 4.80 | |
| Family Main | 4.95 x 3.32 |
| XXXXXXXX | XXX XX, XXXX |
XXXXXXX XXX XXXX |
|
| XXX XX, XXXX |
XXXXXX XXX XXXX |
$X,XXX,XXX | |
| XXXXXXXX | XXX XX, XXXX |
XXXXXXXX XXX XXXX |
|
| XXX XX, XXXX |
XXXXXX XXX XXXX |
$X,XXX,XXX | |
| XXXXXXXX | XXX XX, XXXX |
XXXXXXX XXX XXXX |
|
| XXX XX, XXXX |
XXXXXX XXX XXXX |
$X,XXX,XXX |
| XXXXXXXX XXXXXXX | XXX XX, XXXX | XXX XXXX |
| XXXXXXXX XXXXXX | XXX XX, XXXX | $1,149,000 XXX XXXX |
| XXXXXXXX XXXXXXXX | XXX XX, XXXX | XXX XXXX |
| XXXXXXXX XXXXXX | XXX XX, XXXX | $1,199,000 XXX XXXX |
| XXXXXXXX XXXXXXX | XXX XX, XXXX | XXX XXXX |
| XXXXXXXX XXXXXX | XXX XX, XXXX | $1,299,000 XXX XXXX |

St Paul Catholic School
Elementary: CatholicEcole Arbour Vista Public School
Elementary: PublicRickson Ridge Public School
Elementary: PublicSir Isaac Brock Public School
Elementary: PublicSt Ignatius of Loyola Catholic School
Elementary: CatholicWestminster Woods Public School
Elementary: PublicDay School -Wellington Centre For ContEd
Secondary: PublicSt John Bosco Catholic School
Secondary: CatholicCollege Heights Secondary School
Secondary: PublicBishop Macdonell Catholic Secondary School
Secondary: CatholicSt James Catholic School
Secondary: CatholicCentennial Collegiate and Vocational Institute
Secondary: Public