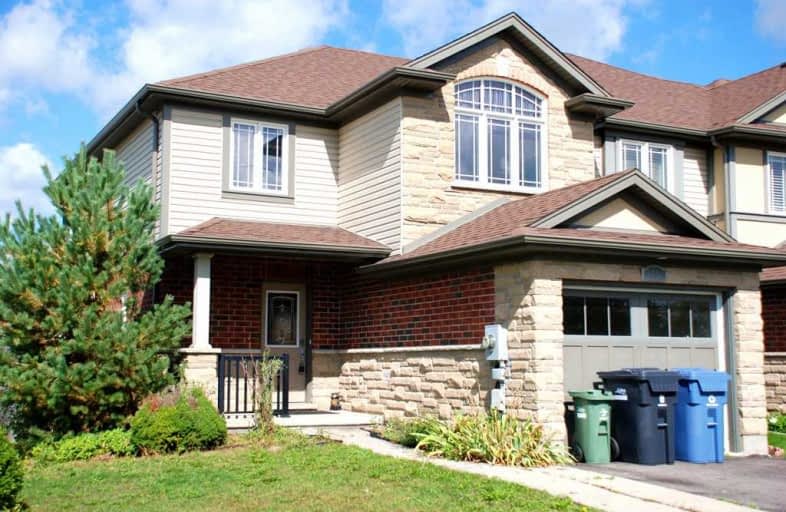Sold on Nov 22, 2019
Note: Property is not currently for sale or for rent.

-
Type: Att/Row/Twnhouse
-
Style: 2-Storey
-
Size: 1500 sqft
-
Lot Size: 33.37 x 126.27 Feet
-
Age: 6-15 years
-
Taxes: $4,086 per year
-
Days on Site: 29 Days
-
Added: Nov 23, 2019 (4 weeks on market)
-
Updated:
-
Last Checked: 2 months ago
-
MLS®#: X4618197
-
Listed By: Re/max imperial realty inc., brokerage
Mere Posting Corner Lot Townhouse Located In Friendly Community.Close To School.Shopping,Theatre, Restaurant. Cozy And Move-In Ready Condition. Hardwood Floor Throughout The House. Rare Fourth Bedroom Is Bonus Also Can Be A Office Or Function Room.Ideal For Small Or Medium Family.
Extras
S/S Appliances, Washer, Dryer, Elfs, All Window Covering, Gco And Remote Contral.
Property Details
Facts for 26 Laughland Lane, Guelph
Status
Days on Market: 29
Last Status: Sold
Sold Date: Nov 22, 2019
Closed Date: Dec 17, 2019
Expiry Date: Apr 24, 2020
Sold Price: $560,000
Unavailable Date: Nov 22, 2019
Input Date: Oct 25, 2019
Property
Status: Sale
Property Type: Att/Row/Twnhouse
Style: 2-Storey
Size (sq ft): 1500
Age: 6-15
Area: Guelph
Community: Pine Ridge
Availability Date: Tba
Inside
Bedrooms: 4
Bathrooms: 3
Kitchens: 1
Rooms: 9
Den/Family Room: Yes
Air Conditioning: Central Air
Fireplace: Yes
Washrooms: 3
Building
Basement: Unfinished
Heat Type: Forced Air
Heat Source: Gas
Exterior: Brick
Water Supply: Municipal
Special Designation: Unknown
Parking
Driveway: Available
Garage Spaces: 1
Garage Type: Attached
Covered Parking Spaces: 1
Total Parking Spaces: 2
Fees
Tax Year: 2019
Tax Legal Description: Plan 61M143 Pt Blk 164 Rp 61R10757 Part 17
Taxes: $4,086
Land
Cross Street: Gordon St & Clair Rd
Municipality District: Guelph
Fronting On: North
Pool: None
Sewer: Sewers
Lot Depth: 126.27 Feet
Lot Frontage: 33.37 Feet
Rooms
Room details for 26 Laughland Lane, Guelph
| Type | Dimensions | Description |
|---|---|---|
| Foyer Main | - | Hardwood Floor, Ceramic Floor |
| Dining Main | - | Hardwood Floor, Combined W/Family |
| Family Main | - | Hardwood Floor, Combined W/Dining |
| Kitchen Main | - | Hardwood Floor, Ceramic Floor |
| Breakfast Main | - | Hardwood Floor, Combined W/Dining |
| Master 2nd | - | Hardwood Floor, 3 Pc Ensuite, Enclosed |
| 2nd Br 2nd | - | Hardwood Floor, Large Window, Closet |
| 3rd Br 2nd | - | Hardwood Floor, Large Window, Closet |
| 4th Br 2nd | - | Hardwood Floor, Large Window |
| XXXXXXXX | XXX XX, XXXX |
XXXX XXX XXXX |
$XXX,XXX |
| XXX XX, XXXX |
XXXXXX XXX XXXX |
$XXX,XXX | |
| XXXXXXXX | XXX XX, XXXX |
XXXXXXX XXX XXXX |
|
| XXX XX, XXXX |
XXXXXX XXX XXXX |
$XXX,XXX |
| XXXXXXXX XXXX | XXX XX, XXXX | $560,000 XXX XXXX |
| XXXXXXXX XXXXXX | XXX XX, XXXX | $579,000 XXX XXXX |
| XXXXXXXX XXXXXXX | XXX XX, XXXX | XXX XXXX |
| XXXXXXXX XXXXXX | XXX XX, XXXX | $499,000 XXX XXXX |

St Paul Catholic School
Elementary: CatholicEcole Arbour Vista Public School
Elementary: PublicRickson Ridge Public School
Elementary: PublicSir Isaac Brock Public School
Elementary: PublicSt Ignatius of Loyola Catholic School
Elementary: CatholicWestminster Woods Public School
Elementary: PublicDay School -Wellington Centre For ContEd
Secondary: PublicSt John Bosco Catholic School
Secondary: CatholicCollege Heights Secondary School
Secondary: PublicBishop Macdonell Catholic Secondary School
Secondary: CatholicSt James Catholic School
Secondary: CatholicCentennial Collegiate and Vocational Institute
Secondary: Public

