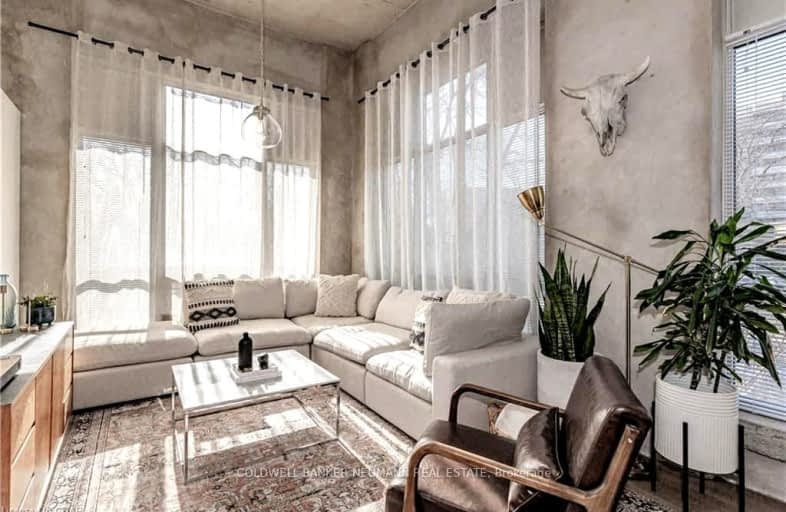Very Walkable
- Most errands can be accomplished on foot.
87
/100
Good Transit
- Some errands can be accomplished by public transportation.
57
/100
Biker's Paradise
- Daily errands do not require a car.
95
/100

Sacred HeartCatholic School
Elementary: Catholic
0.44 km
Ecole Guelph Lake Public School
Elementary: Public
0.38 km
Central Public School
Elementary: Public
1.11 km
John Galt Public School
Elementary: Public
1.34 km
Ecole King George Public School
Elementary: Public
1.23 km
John McCrae Public School
Elementary: Public
1.27 km
St John Bosco Catholic School
Secondary: Catholic
0.92 km
College Heights Secondary School
Secondary: Public
2.83 km
St James Catholic School
Secondary: Catholic
1.75 km
Guelph Collegiate and Vocational Institute
Secondary: Public
1.57 km
Centennial Collegiate and Vocational Institute
Secondary: Public
2.62 km
John F Ross Collegiate and Vocational Institute
Secondary: Public
2.00 km
-
York Road Park
York Rd (Wellington), Guelph ON 0.38km -
Northumberland Park
Guelph ON 0.87km -
Silvercreek Park
Guelph ON 1.53km
-
TD Canada Trust ATM
34 Wyndham St N, Guelph ON N1H 4E5 0.74km -
CIBC
50 Stone Rd E, Guelph ON N1G 2W1 1.9km -
BMO Bank of Montreal
78 St Georges Sq, Guelph ON N1H 6K9 2.09km
For Sale
More about this building
View 26 Ontario Street, Guelph